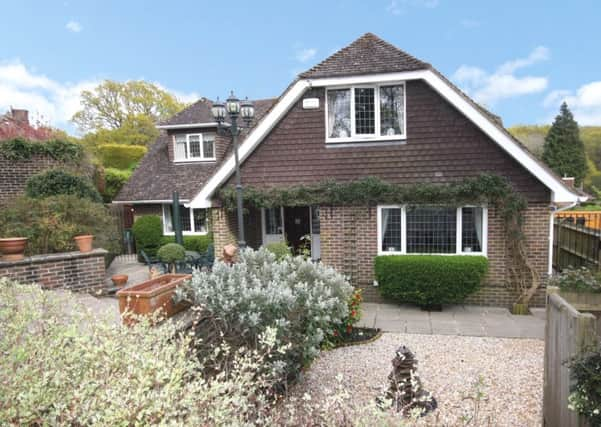A well proportioned chalet style home


The property, which occupies a lovely plot of around a quarter of an acre at Nutley, was purchased by the current owners about 18 years ago. Since then they have comprehensively improved and upgraded the accommodation, installing a new kitchen and bathrooms, landscaping the gardens and adding a super conservatory.
Leaded light double glazed windows and Calor gas heating offer further benefits and tiled floors run through much of the ground floor for easy maintenance. Electric gates have also been installed and there is a gravelled parking area.
Advertisement
Hide AdAdvertisement
Hide AdThe property – which has a guide price of £850,000 – has three double bedrooms and two bathrooms on the first floor. The remaining bedroom is on the ground floor and could easily be used as a fourth reception area. Outside, as well as the lovely established garden, is a two storey structure incorporating a double garage and a large L-shaped workshop/store with WC. Stairs rise to an almost 24ft first floor gym/office. It is considered this building could have potential for use as an annexe or a holiday let, subject to consents.
Entrance to the chalet house is through a hall opening to an 18ft by more than 11ft inner hall with the dining room and the lounge on opposite sides. At nearly 20ft by over 14ft, the lounge comes with a feature stone fireplace flanked by matching plinths. Triple-width sliding doors open to a terrace running across the back of the property. The dining room is front facing and is about 14ft square.
At 21ft 3ins by 14ft 7ins, the kitchen/breakfast room is fitted with an extensive range of worksurfaces, cupboards and drawers, together with a double oven, hob and extractor canopy. An integrated fridge and freezer are also in place. An arched walkway links through to the 18ft by more than 12ft maximum triple-aspect conservatory which, like the lounge, has doors to the terrace. There is also a utility room with side access and the ground floor bedroom is set alongside a cloakroom.
Stairs from the hall rise to a galleried landing. The largest bedroom is just under 19ft by upwards of 11ft and has the advantage of fitted furniture. There is also wardrobe storage to bedrooms two and three, which measure 14ft 9ins by 12ft 10ins and 13ft 7ins by 12ft 10ins respectively, with the latter benefiting from an en suite. The refitted family bathroom features a period-style suite with roll top bath with claw feet, an ornate basin, a high level WC and a large walk-in shower.
Advertisement
Hide AdAdvertisement
Hide AdTo the front of the chalet is a lawn, beds and borders, a stone paved terrace and a water feature. At the rear, the garden extends to approximately 75ft by 70ft. In addition to the terrace, there is a pond with water feature, a paved area with pergola, split level lawns, shrub and rose beds, firs and a raised wooden play house. Ashdown Forest starts just beyond the rear boundary.
Appointments to view can be made through Fine & Country on 01825 767575.