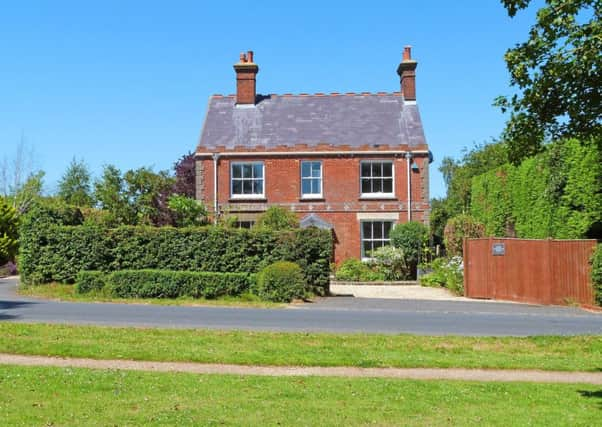Delightful home


The property, in Bishops Lane, still retains many period features including marble fireplaces, exposed floorboards, sash windows and original stucco ceilings in both reception rooms.
Situated within walking distance of the village shops and with easy access to the Lewes mainline station, the location gives you a semi-rural feeling but with excellent links to London.
Advertisement
Hide AdAdvertisement
Hide AdThe maple fitted woodwork kitchen /breakfast room gives the house a warm country feel, with double doors opening onto the separate dining excellent for entertaining and parties. The reception rooms have delightful views over the village green and towards the South Downs. The family room can have many purposes and has a lovely feature fireplace and tall sash windows.
There is a useful office/studio to the rear of the house, excellent if you work from home or run your own business.
The main bedroom has the stunning views to the South downs with an en-suite shower room. There are a further three bedrooms with family bathroom and cloakroom. On the top floor is a wonderful triple aspect 31’ open plan room. This could be easily divided (stnc) if one so wished.
The garden to the rear is truly delightful, mainly laid to lawn with an abundance of flower and shrub borders interspersed with trees. It has raised vegetable beds and fruit trees to the side of the garden, with a lovely timber deck and arbour for enjoying a glass of wine in the evening sun.
AT A GLANCE
• Delightful detached Victorian family home
• Stunning views of the South Downs
• Still retaining many period features
Advertisement
Hide AdAdvertisement
Hide Ad• Well fitted maple woodworks kitchen/breakfast room & newly fitted boiler (2014)
• Utility room & Cloakroom
• Office/art Studio
• Double aspect dining room
• Living room with feature ceiling, marble fireplace & exposed floorboards
• Double aspect Family room with feature fireplace and views over the village green
• 15’ ft main bedroom with en-suite & ‘breathtaking views’ over the green & towards the downs
Advertisement
Hide AdAdvertisement
Hide Ad• Three further bedrooms (one with wash basin) & family bathroom
• 31’ Open plan attic room with a variety of uses (could be divided stnc)
• Eaves Storage
• Delightful mature garden mainly laid to lawn with an abundance of flower and shrub borders interspersed with trees, plus raised vegetable beds and fruit trees
• Ample Parking
Price is £895,000. To arrange a viewing, or for more information, call Winkworth on 01273 471471.