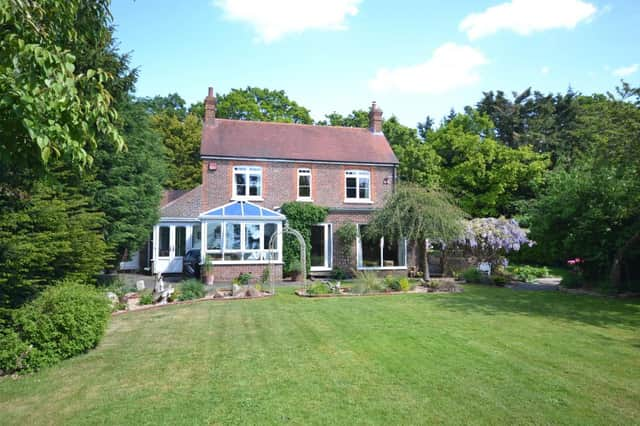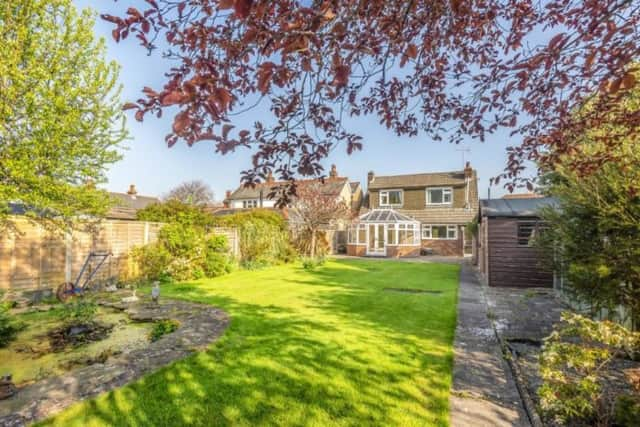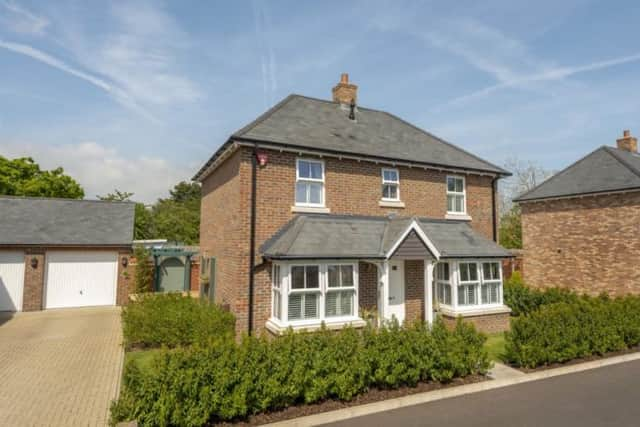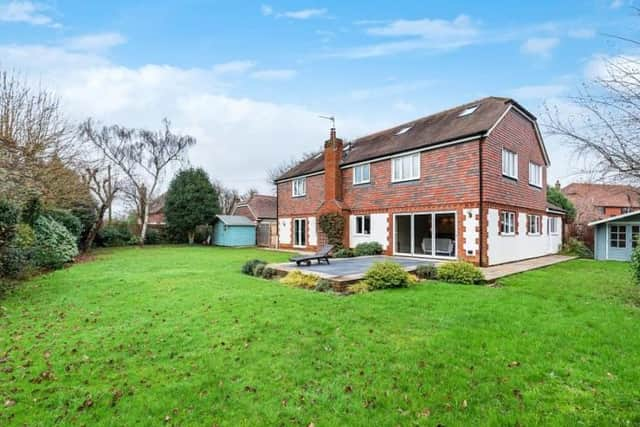Five family homes for sale in Hambrook


Those looking to buy a new family home will find plenty of choice right now in attractive Hambrook. Here are five great properties for sale in the area.
Hambrook Hill South, Hambrook, PO18
This attractive detached house built in 1910, is set in a secluded location. Tucked away towards the end of a private track, the property has few neighbours and sits in a good size plot with gardens and a wooded area. The house is beautifully presented throughout with modern and stylish fittings, whilst retaining much of its period charm and some original features.The ground floor offers spacious living accommodation with a good size sitting room with an open fireplace, a drawing room, a fully fitted kitchen, a dining room and a study. In addition there is a ground floor bedroom and bathroom, modern conservatory, possible fifth bedroom and a utility room. The first floor has three good size bedrooms and a stylish family bathroom.To the front is off road parking for two to three cars in front of the single garage. The gardens are a real feature of the property, offering great privacy. The rear garden has a large area of lawn, two patios, well stocked flower beds and mature shrubs. To the front of the house is a wooded area and two useful sheds.Henry Adams, 01243 533 377£699,950 (Freehold)View the full listing here


This property stands in approximately 0.28 acre
The Avenue, Hambrook, PO18
Advertisement
Hide AdAdvertisement
Hide AdIf you are looking for a home with a large south facing rear garden, we thoroughly recommend to view this three/four bedroom detached chalet style house in Hambrook, a small village mid-way between Chichester and Emsworth.The property stands in approximately 0.28 acre, with ample parking for a number of cars, and space to park a caravan, motorhome or boat behind the screen of a mature hedge along the front boundary. The drive leads to a carport and detached single garage with an office/small workshop behind.The accommodation includes a dual aspect sitting room, with double doors leading to a smart double glazed conservatory overlooking the rear garden. There is also a dining room/fourth bedroom on the ground floor, a kitchen/breakfast room and a cloakroom. Upstairs there are three bedrooms and a large family bathroom. If desired, the property offers excellent scope to extend, subject to local authority consent.The rear garden is very much a principal feature of the property with a paved patio, extensive lawns, mature borders and a pond. A summer house and gravelled hard standing provides the perfect alfresco dining area for those balmy summer evenings.Henry Adams, 01243 533 377£495,000 (Freehold)View the full listing here
This property is located in a quiet executive development


Pynham Crescent, Hambrook, PO18
Finished to an impeccably high standard throughout, a stunning contemporary home situated equidistant of both the South Downs and Chichester Harbour.Located in a quiet executive development in the popular semi-rural hamlet of Hambrook, the ground floor offers a spacious entrance hall and a stylish Sylvarna kitchen/diner with integrated Neff appliances and large bay window. The current vendors commissioned Sylvarna Kitchens to create an additional breakfast area with granite work tops. The utility room is access via the kitchen and has space for appliances and a door to the rear garden. The dual aspect lounge benefits from a large bay window and flows into a newly built orangery with recessed lighting and opening out into the garden. The first floor has three bedrooms, two doubles and a single with family bathroom. The master bedroom benefits from fitted wardrobes and en-suite shower room with additional storage under the basin.Outside the rear garden has been beautifully landscaped with new patio, pathways and lighting. A newly built custom made sun room has been installed in one corner of the garden giving a wonderful place to sit and enjoy the last of the sun. An additional shed has been added for extra storage. Both the shed and sun room have power. To the front of the property is a pretty garden with off road parking, single garage and side access.Henry Adams, 01243 533 377£450,000 (Freehold)View the full listing here
A modern detached six bedroom home
Priors Leaze Lane, Hambrook, PO18 8RQ


This exceptional modern detached six bedroom home is situated in its own grounds, accessed via a large driveway. The property offers 3,103sq.ft/288.3sqm of accommodation presented in fantastic condition throughout, with detached double garage.Upon entering the house you will find a bright entrance hall with access to all principle rooms. The ground floor accommodation comprises of a large contemporary open plan kitchen/dining room that runs the length of the house. The kitchen area features space for a large dining area with over table pendant lighting and also benefits from bifold doors leading to the patio and south west facing rear garden. A door to the back of the kitchen leads into the utility room with side access door out to the garden. There is a separate lounge with a feature fireplace with wood burner accessed through double doors from the hall. To complete the ground floor is a second large reception room with double doors to the garden, a study and WC.The first floor has four large double bedrooms. The Master bedroom features an en suite shower room and a range of built in furniture. The second bedroom also features a modern en suite shower room. Two further bedrooms are serviced by a contemporary family bathroom, fitted with a freestanding bath and large shower cubical. There is a storage cupboard on the landing and a further staircase leading to the second floor. The accommodation continues on the second floor with two further large bedrooms, making an ideal space for a gym, home office or further lounge area.Hamptons, 01243 630 318£925,000View the full listing here
A three bedroom detached house
Priors Leaze Lane, Hambrook, PO18 8RQ
Located on a quiet road within the rural village of Hambrook, close to the village store, this three bedroom detached house (1,506 sq ft) has cleverly designed, bespoke accommodation and an attractive rear outlook.The redesigned accommodation is arranged over two storeys and to the rear has a westerly facing aspect. On the ground floor there is an entrance hall, leading to a family bathroom (fitted with a bath with shower attachment) and a deceptively spacious kitchen/breakfast room. The latter has a westerly facing aspect, ample floor space for a large dining table and a fitted kitchen at one end. This room also has access out into the garden through double doors. Two double bedrooms, both with modern bay windows and ample built in storage complete the ground floor. On the first floor, off a central landing lies a spacious master bedroom, complete with a large amount of built in storage and a useful en-suite shower room. To the rear there is a good sized, west facing sitting room. This room has elevated, rural views out over the brook and also benefits from the presence of a modern wood burning stove, creating a nice centrepiece. Off this space and concluding the first floor accommodation lies a very unique study/office, fitted with bespoke wooden shelving and benefiting from a west facing velux window.Tod, Anstee, Hancock, 01243 523723£435,000View the full listing here