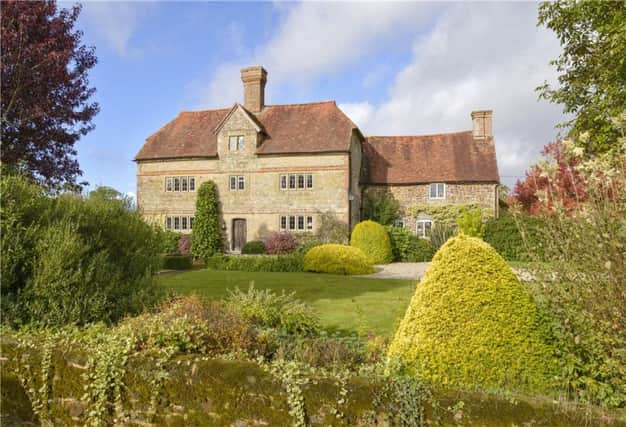Historic listed country house in Fittleworth


Coates Manor is an historic Grade II listed property which is understood to originally be of timber-frame construction, an is faced with coursed stone with red brick stringcourses under a high-hipped tiled roof.
The wealth of period features include large fireplaces with brick surrounds, wide timber floorboards, windows with stone mullions, deep sills and leaded glass, and the part beamed, high ceilings provide a wonderfully elegant atmosphere.
Advertisement
Hide AdAdvertisement
Hide AdThe property is approached through a stone doorway leading into a small porch with doors into the drawing and dining rooms, both with south-easterly aspect and open fireplaces.
The rear hall, with door to garden and trap door to cellar, provides access to the kitchen/breakfast room, fitted with maple wood cabinets and work surfaces, to a utility area with cloakroom, and on to the dual aspect sitting room, with beamed ceiling and large open fireplace.
On the first floor there are three double bedrooms, one with an en-suite bathroom and dressing room/study, two further bedrooms and a family bathroom.
On the second floor, there are two rooms providing two further double bedrooms.
Advertisement
Hide AdAdvertisement
Hide AdThere are lovely views over the gardens, the surrounding Barlavington Estate land and beautiful open countryside of the South Downs National Park.
To the southwest is the Grade 1 listed church of St Agatha’s.
Available for sale for the first time in over half a century, the property offers generously proportioned accommodation, along with the opportunity to tailor the property for the modern family’s needs.
Coates Manor is approached from the lane into a gravel drive providing access to two neighbouring properties and through a five bar gate leading into a gravelled parking area and the large timber clad outbuilding housing garaging and a tool shed.
Advertisement
Hide AdAdvertisement
Hide AdThe garden, neatly designed and intensely planted, has previously opened to the public via the National Gardens scheme, along with receiving coverage in Country Life and numerous garden publications, including the Royal Horticultural Society’s ‘The Garden’.
The owner, who studied under Constance Spry, has formed various different gardens which interconnect beautifully via arches in stone walls or clipped yew hedges.
There are areas of lawn with specimen trees, flowering shrubs and foliage plants providing interest throughout the year.
The colour effects have outstanding quality: leaves, berries, trunks, stems, form, shadow and texture are all individually exploited to the maximum.
Advertisement
Hide AdAdvertisement
Hide AdThere are a number of seating areas, including a delightful stone and brick summerhouse with tiled roof, which are strategically positioned to best take advantage of the views.
Accessed from the drive is a separate vegetable garden, well enclosed with hedging, with water connected.
Price £1,750,000.
For more information, or to arrange a viewing, contact Strutt & Parker LLP, 31 North Street, Chichester. Telephone 01243 832600.