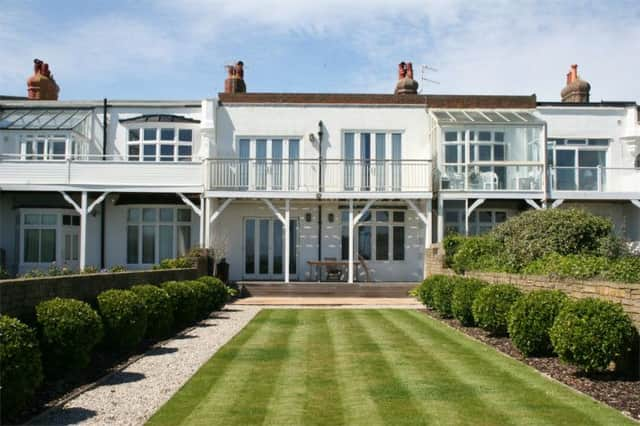Restored Edwardian seafront home


For sale through Fine & Country, the property was constructed in a ‘Moghul’ style around 1905, substantial improvements and modernisation creating a fabulous home combining contemporary and period influences.
On the market at £745,000, the house offers a bright, spacious layout arranged to take full advantage of the glorious views over a lovely south facing walled garden to the English Channel.
Advertisement
Hide AdAdvertisement
Hide AdWith its high ceilings and largely open plan ground floor, this sophisticated home could be used for stylish weekend living or as a highly individual prime residence.
At entrance level, the Marina Court Avenue property has a hall opening to an excellent reception area with high ceiling and skylight window providing a wonderful sense of space and light.
While this has stairs to the lower floor, it also leads to three double bedrooms. The biggest, exceptionally large at nearly 19ft by more than 12ft, has fitted wardrobes to one wall, plus a superb outlook to the promenade.
These views, extending as far as Eastbourne and Beachy Head, can be best enjoyed from the adjoining 26ft-wide balcony.
Advertisement
Hide AdAdvertisement
Hide AdThis elevated vantage point is also accessible from French doors to bedroom two – another lovely light room – which has its own recently refitted contemporarystyle en suite shower room.
Bedroom three, front facing and with an oriel bay window, is currently used as a study.
Completing this level is a well proportioned modern bathroom, again refitted in white and having tiling to the floor and walls.
Stairs from the reception hall lead down to an open corridor with cloakroom at one end and living space on either side.
Advertisement
Hide AdAdvertisement
Hide AdExtending in total to over 35ft by 25ft and occupying virtually the whole floor, these are arranged as a 25ft by almost 19ft lounge/dining room and a nearly 23ft by more than 11ft kitchen.
The resulting design is the centrepiece of the property and provides views of the garden and sea from most areas.
The kitchen features a beautiful 4.5m long island unit of English Oak construction topped in part by matt black granite. This incorporates a range of storage cupboards, a sink, built-in high quality cooking appliances and a fitted fridge and dishwasher.
Directly facing the garden are the lounge and dining areas, with an attractive semicircular bay window, integrated sound system and a set of large bi-folding doors opening to a raised and covered timber deck.
Advertisement
Hide AdAdvertisement
Hide AdSteps lead to a terrace and pathway with granite chippings. There is a long stretch of lawn, topiary shrub borders and private access onto the promenade.
Viewing through Fine & Country’s regional office in Eastbourne on 01323 726060.