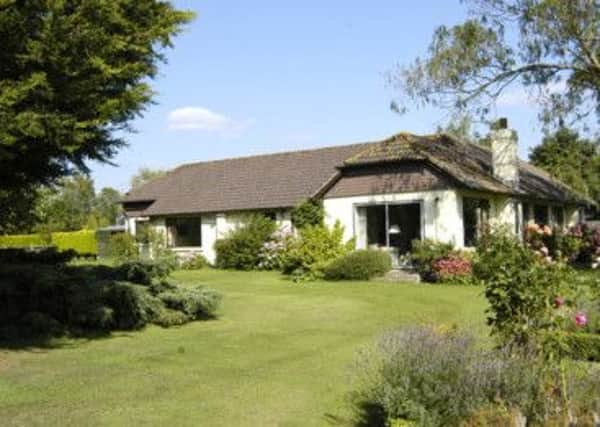Spacious residence in South Downs village


The home is found in a fine setting on the north-west edge of Bury with backdrop views to the wooded South Downs. The village itself includes a church and pub and lies about 5 miles to the south-west of Pulborough which provides good local shopping amenities and a mainline train service to London (Victoria).
The property is approached by a long tarmac surface driveway which leads to a 5-bar gate opening to an inner drive and parking sweep.
Advertisement
Hide AdAdvertisement
Hide AdThe property itself is a single storey residence with colour washed brick elevations under an interlocking half hipped tiled roof (incorporating a large loft space). The deceptively spacious accommodation comprises wide porch area, entrance hall with refitted cloakroom, dining room/ study, archway through to double aspect sitting room with sliding doors out to the garden. In addition there is a first class refitted kitchen/breakfast area with Pronorm high and low level units with Quartz
worksurfaces, Siemens combination microwave oven and matching standard oven below, glass tambour unit, 4-ring hob with suspended stainless steel extractor hood over; utility room, inner hall leading to principal bedroom overlooking the garden with views to the Downs beyond with dressing area with built in wardrobe and en-suite shower room, 3 further bedrooms and a family bathroom together with a separate shower room.
Outside adjacent to the parking sweep is a large double garage with two sets of double wooden doors and inspection pit with hoist beam and a heated outdoor swimming pool with paved surround bordered by picket fencing and with a raised decked sitting area.
The beautiful garden opens to the south-west and west of the property providing a magnificent setting including areas of lawn interspersed with extremely well stocked shrub, herbaceous beds and specimen trees. There is an adjoining paddock and scope to convert some of the lawn into further paddock land to accommodate family horses/ponies. On the east and north-east sides of the property are paved patio areas and an area for a hot tub. There is also a kitchen garden area and a stable
with open fronted store of timber construction. Beyond the formal garden to the south is an area of orchard. In all the property extends to about 3 acres (1.21 hectares)
The guide price is £795,000.