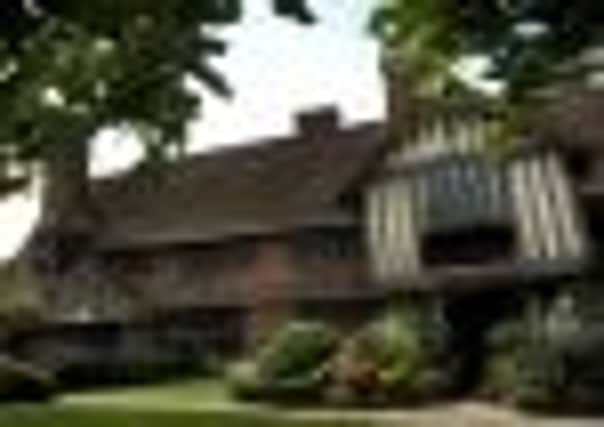Behind the scenes at the £8 million Dixter project


On the estate was a wreck of a timber framed 15th century house with no garden and a small farm on the edge of Northiam village.
Nathaniel chose the great 20th century architect Edward Lutyens to turn it into a house ‘worthy of his ambitions’. The old house was stripped of its internal additions.
Advertisement
Hide AdAdvertisement
Hide AdA ruined yeoman’s hall house dating from the 16th century was found in the nearby village of Beneden was bought as scrap for its timber value of £75. It was dismantled, the timbers numbered and re-erected at Dixter and the two buildings joined together with a new service wing and bedroom wing designed by Lutyens. Dixter became an architectural complex - essentially three houses in one.
To replace the cattle and cart sheds around the house to allow Lutyens to develop what has become the world famous Dixter gardens, Nathaniel Lloyd designed and built Dixter Farm.
The Grade 11 listed Great Barn’s desolate and dusty atmospheric feel has not been lost by the sensitive repairs by local craftsmen to its rotting timbers, decaying joists and original wattle and daub. Its long high skyline still dominates the north side of the garden with a steep catslide roof nearly sweeping down to nearly the ground and its distinctive oast cowls.
Inside, there is evidence of how the barn built by local noble Robert De Etchingham, was used to house livestock and store and process crops and how it was adapted to farming methods right through to the early 20th century.
Advertisement
Hide AdAdvertisement
Hide AdToday the barn has seven bays and a two wagon ways, a medieval lean-to house for cattle was removed in the 19th century to make way for the oast house.
As visitors clamber over the barn’s many thresholds they will see parts of the original medieval feeding trough, remnants of the original threshing floor, and the 18th C grain store which was built on blocks to protect the corn from rats. On the ground floor, the ceiling joists are inscribed with the date that hop picking began from the 1890s to the 1930s.