Extended detached house in quiet location
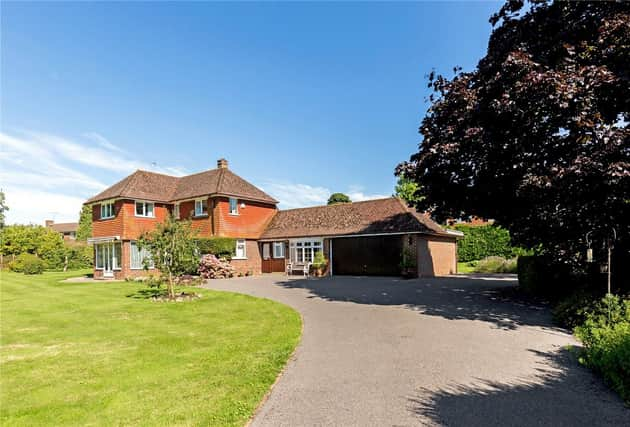

This bright and well-proportioned detached house is set in beautiful gardens of just over three-quarters of an acre in Funtington.
Pettswood, in Five Acres, is located in a tucked away corner of this desirable downland village at the end of a private cul-de-sac.
Advertisement
Hide AdAdvertisement
Hide AdA ground floor extension gives potential for annexe accommodation with scope for further extension, subject to the necessary planning consents.
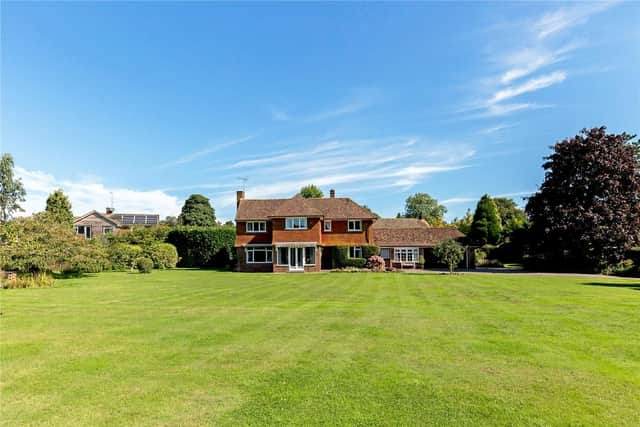

Although in need of some updating, this offers a rare opportunity to acquire a village house with a good size plot in an excellent location.
On entering the house, a hallway provides access to the principal reception room.
The bright and airy dual-aspect living room overlooks the delightful gardens, with an open archway leading to the study.
Advertisement
Hide AdAdvertisement
Hide AdDouble doors from this study space open to a triple aspect sun room which provides an ideal space to sit and look out over the gardens, with doors giving direct access outside.
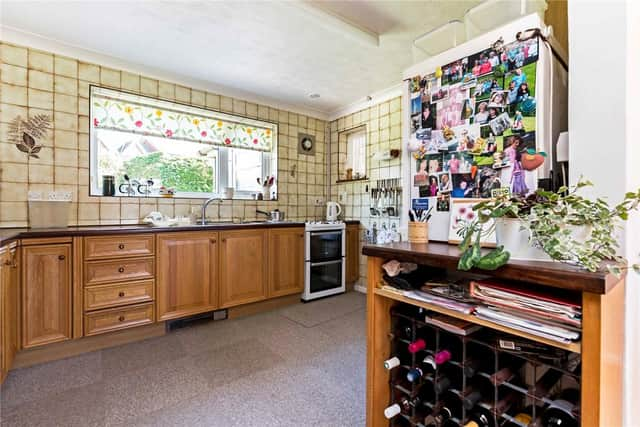

The kitchen and dining room are semi-open to each other with the dining room having a dual aspect and also looking out over the gardens.
The kitchen space has a range of floor standing units, with a door leading to the very useful utility area.
This in turn leads through to the area of the house that could be used to provide annexe-style accommodation.
Advertisement
Hide AdAdvertisement
Hide AdThis features family room, with shower room and ground floor bedroom leading from it.
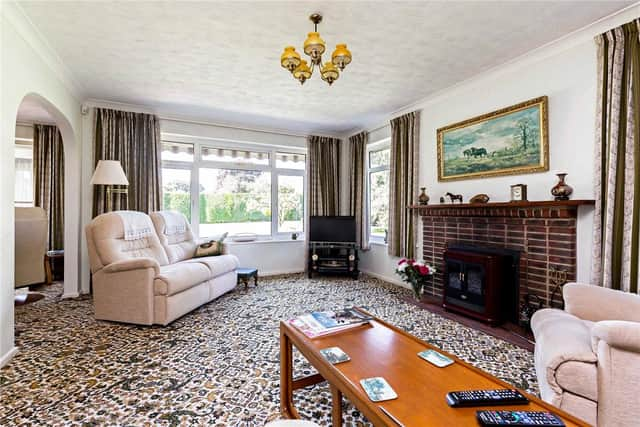

A door leading from the driveway in to the utility space can be used to provide independent access to this annexe space.
To the first floor, all the bedrooms offer south-facing views over the gardens, with the principal bedroom having an en-suite bathroom.
There are two further bedrooms, one of which has a good size walk-in storage space, and there is also a shower room and separate cloakroom.
Advertisement
Hide AdAdvertisement
Hide AdPettswood is set in delightful grounds that total approximately 0.79 of an acre.
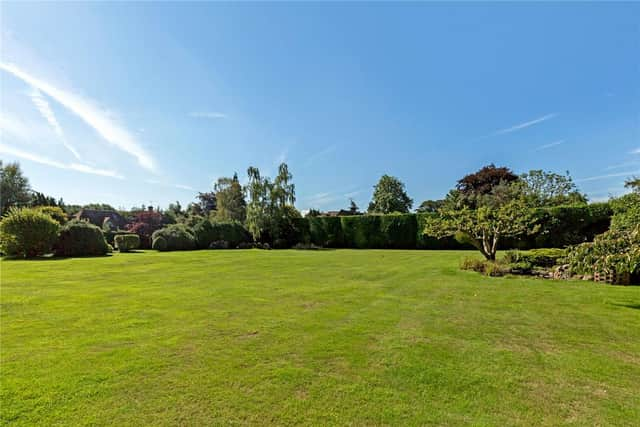

The house is set towards the north edge of its grounds, allowing for many of the rooms in the house to look over a large area of the gardens to the south of the grounds.
The house is approached via a driveway leading to a double-width garage with an up-and-over door.
The driveway extends to the side of the garage, providing ample parking for a number of vehicles.
Advertisement
Hide AdAdvertisement
Hide AdThe main area of garden in mostly laid to lawn and edges with mature hedging, ornamental shrubs and trees, with a pond located to one side.
The gardens formerly featured a grass tennis court which could be reinstated.
The gardens continue round to the side and rear of the house where there is a further area of lawn.
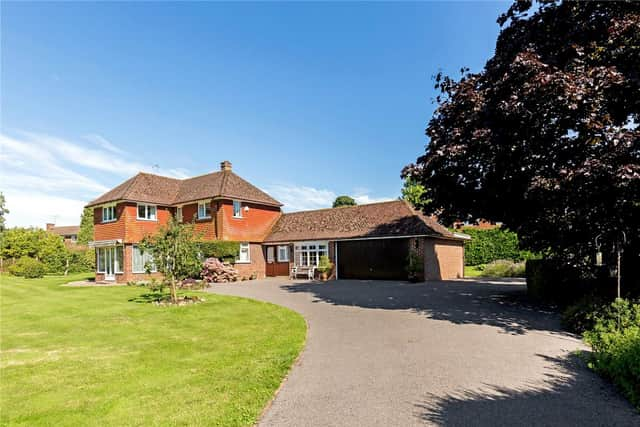

There is also a useful detached prefabricated concrete shed/garage located to this rear area of garden.
Guide Price £1,200,000.
For more information, or to arrange a viewing, contact Humberts, 2 Magnus Court, St Martins Street, Chichester. Telephone 01243 531010.