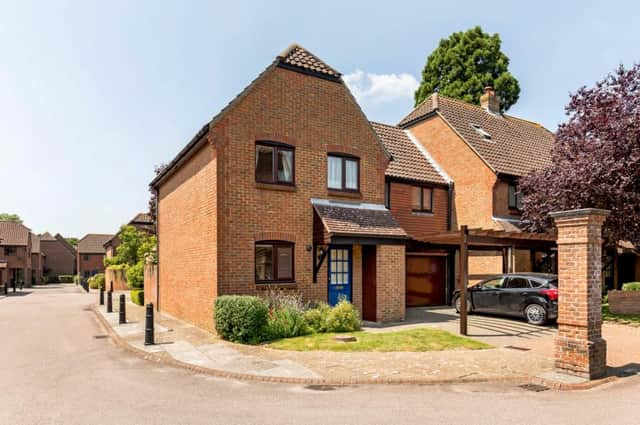Mews-style house in a gated development close to city centre


This bright mews-style house is set within a private gated development about a third of a mile from Chichester city centre.
The house, in Bishopsgate Walk, was the former show home for this highly regarded development, offering a west-facing rear courtyard garden, garage and off-road parking.
Advertisement
Hide AdAdvertisement
Hide AdOn entering the house, the hallway leads to the kitchen, located at the front of the house, which has a range of country-style floor and wall units, with an integrated ceramic hob, as well as an integrated eye-level microwave and separate oven. There is also space for a dishwasher, washing machine and fridge/freezer.
The sitting room is the full width of the rear of the house and has doors opening to the rear courtyard garden. There is also a useful understairs cupboard.
Accessed from the courtyard garden is a conservatory which features a small corner sink, wall-mounted cupboards and tiled flooring, as well as a door leading directly in to the garage.
The ground floor accommodation is completed by a cloakroom and further storage cupboard.
Advertisement
Hide AdAdvertisement
Hide AdTo the first floor, the principal bedroom has an en-suite shower room, as well as fitted wardrobes.
There are two further bedrooms, one of which is currently partitioned to create a dressing room/study leading through to the bedroom space.
There is also a family bathroom.
The house is approached via a brick-paved driveway leading to a single garage with electrically-operated door.
The garage has both light and power with a pedestrian door to the rear leading directly in to the conservatory.
Advertisement
Hide AdAdvertisement
Hide AdThe rear courtyard garden is mostly laid to patio with a central circular flowerbed and a low-level raised bed to the curved boundary, mostly stocked with shrubs and roses.
The garden is walled with gated access leading out to the rear of the courtyard.
Price £450,000.
For more information, or to arrange a viewing, contact Humberts, 2 Magnus Court, St Martins Street, Chichester. Telephone 01243 531010.