Modernised period home in beautiful location within the South Downs National Park and close to the shore
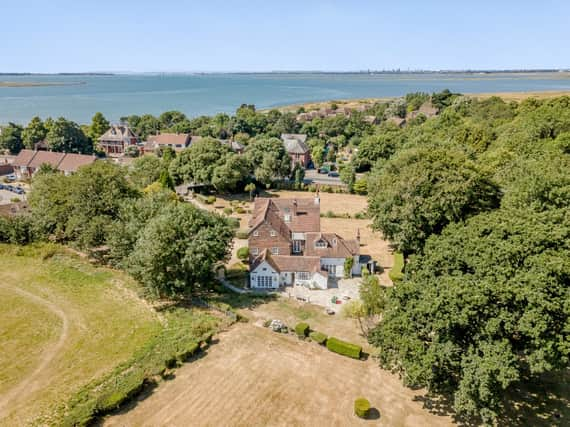

This handsome and sympathetically modernised period home is set in delightful gardens just 200 yards from the shore.
Strutt & Parker31 North StreetChichesterPO19 1LY01243 832600
Advertisement
Hide AdAdvertisement
Hide AdThis exceptional family home has fine period features including high ceilings and ornate coving, superb fireplaces, original picture rails, large walk-in bays with folding wood shutters and polished wood doors with brass furnishings.
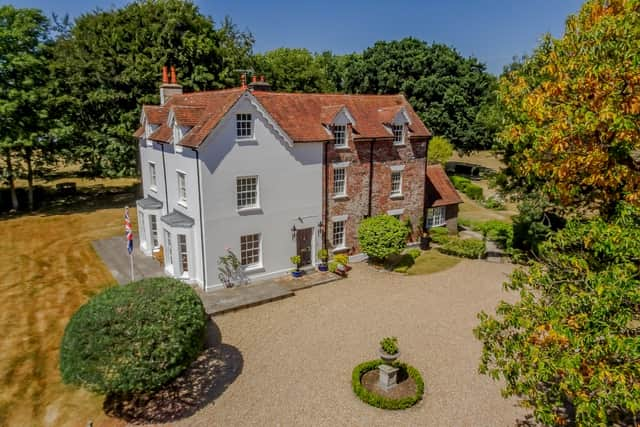

A front door with stained glass insets opens to the stunning entrance hall with oak door and archways leading to a seating and reception area.
On the southern wing of the house there is a reception room currently used as an office with dual aspect windows and feature fireplace with log burner.
Adjacent to this is a classic formal dining room with exceptional proportions.
Advertisement
Hide AdAdvertisement
Hide AdThis has a bay with shutters and feature stove fireplace plus a further side window, also with shutters, looking onto a terrace at the side of the house.
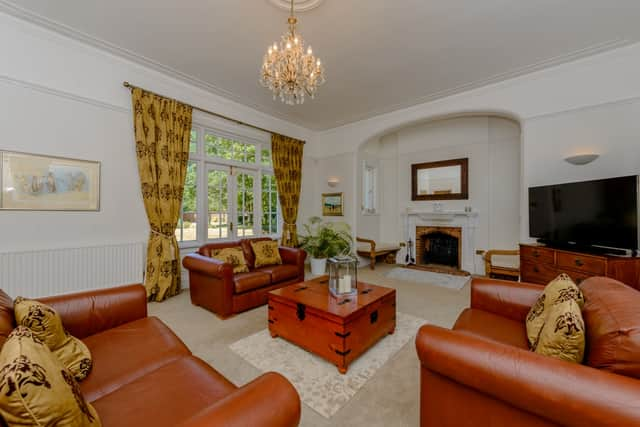

A rear inner hall from the entrance hall leads to further ground floor accommodation, being the principle drawing room, the kitchen and a ground floor cloakroom.
The magnificent drawing room offers higher ceilings than can be found in the rest of the house, with coving, ornate patterning and picture rails on the walls.
The fireplace is set into a large alcove with archway over and fireside seating, there are French doors and windows either side of this room leading to paved terraces and the gardens.
Advertisement
Hide AdAdvertisement
Hide AdThe country kitchen is another large living and entertaining space with a beautiful stone floor that leads to a further dining area overlooking gardens and fields beyond.
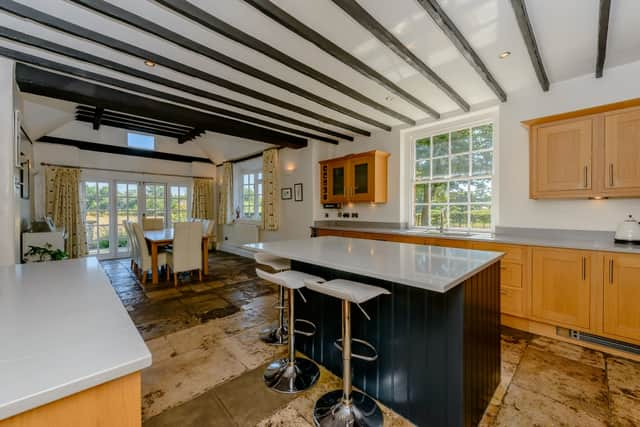

Leading from the kitchen there is a family/games room with doors to a cloakroom and utility room.
Two staircases lead to the first floor, the main accessing a bright landing with overhead recessed skylight window.
There are five double bedrooms on the first floor with two on one side of the house close to the secondary staircase that would probably have been used as servants quarters originally.
Advertisement
Hide AdAdvertisement
Hide AdThe first floor main bedroom has an en-suite shower room and bedroom two is an excellent sized guest room. Bedroom three adjacent to this has stairs to its own individual galleried area ideal for play or study space and one of the remaining bedrooms has a balcony with an outlook over the garden and fields, a raised bedroom area plinth and an en-suite bathroom.
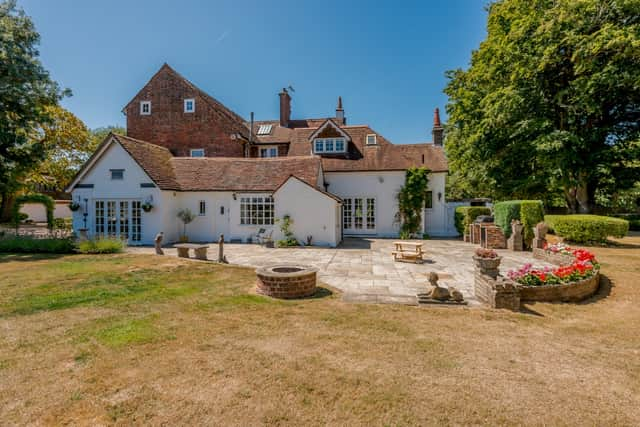

Stairs from the first floor lead to an exceptional second floor master suite, which has a dressing room and fitted wardrobes.
This suite also offers an excellent amount of space, including a living room/lounging area large enough for sofas and a large en-suite bathroom/shower room.
The house is set back from the road and surrounded by large expanses of well cared for lawns, interspersed with a number of mature trees of various varieties including a small lightly wooded area.
Advertisement
Hide AdAdvertisement
Hide AdThe current owners have created a small pitch at one end of the plot and at the rear is a large timber workshop with an adjacent concreted area licenced for helicopter use.
An expanse of pebbled driveway leads from up to house and to a large double garage with twin electronic doors and steps to a family/games room over the garage.
A number of paved terraces surround the house located to capture the sun for much of the day.
Six bedroomsFour bathroomsThree receptionsDelightful gardens of about 3.23 acres£2,100,000