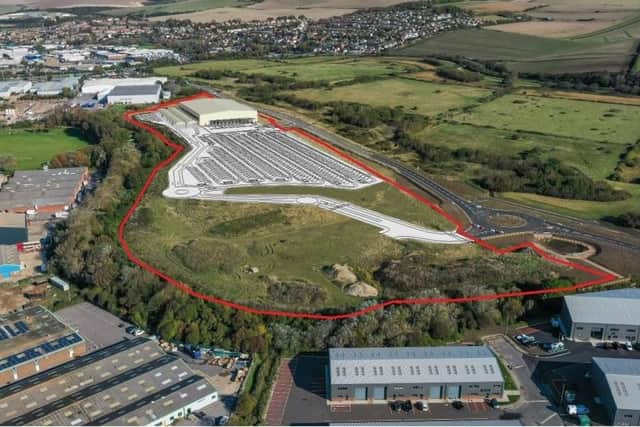Decision deferred on Newhaven distribution centre plans
and live on Freeview channel 276
An application is seeking full permission for a warehouse with an ancillary office, van storage and vehicle parking on the northern part of the site to the west of the newly-completed port access road.
Outline permission is requested for employment units to the south.
Advertisement
Hide AdAdvertisement
Hide AdThe plans were due to be discussed by Lewes District Council’s planning applications committee on Wednesday (April 27), but they were deferred to wait for outstanding comments from statutory consultees on highways matters.


According to the application the ‘build to suit’ facility on the northern part of the site has been designed to meet the specific requirements of an end user ‘who is keen to be operational on site as soon as possible’.
A number of small-scale units would be built on the southern portion of the site to be occupied by local businesses reflecting the land’s status within Newhaven Enterprise Zone.
The two-storey warehouse would have a total floor area of 9,129 sqm.
Advertisement
Hide AdAdvertisement
Hide AdThere would be 40 spaces for vans being loaded up with goods to be delivered on the west side of the warehouse building.
This area would be covered by a canopy for weather proofing so goods remain dry.
There would also be 40 van waiting spaces, two van delivery docks and six HGV delivery docks to the south.
The plans include 393 van storage spaces and 124 staff car parking spaces.
Advertisement
Hide AdAdvertisement
Hide AdNewhaven Town Council has objected as it believes the proposed development would significantly add to an already ‘over capacity’ road transport network ‘which will exacerbate the daily issue of traffic congestion’.