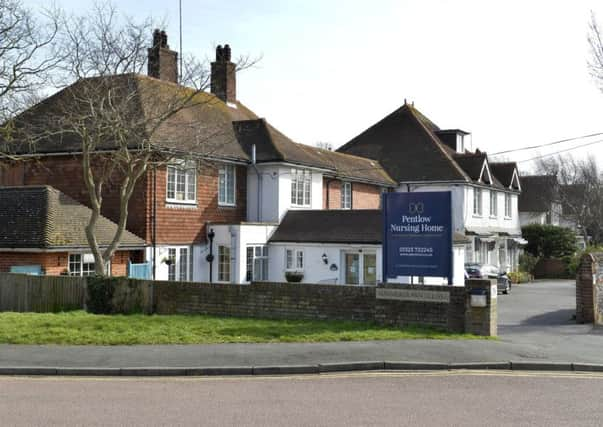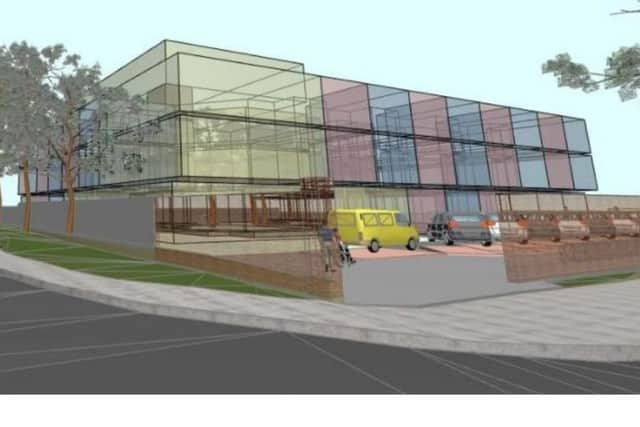Decision due on replacement 64-bed Eastbourne care home


Summerdown and Pentlow nursing homes in Summerdown Road are both owned by Canford Healthcare Ltd,
Developers want to knock down Pentlow and build a new 64-bed nursing home.
Advertisement
Hide AdAdvertisement
Hide AdThe outline planning application also originally proposed to demolish the Summerdown care home on the other side of Summerdown Close and replace it with 14 residential flats but this part of the scheme has been withdrawn.


The proposals are due to be discussed by Eastbourne Borough Council’s planning committee on Tuesday (July 23).
Objections have been received from Eastbourne MP Stephen Lloyd, the Eastbourne Society and 77 residents.
They argue that the new building’s height and mass would be out of keeping with the surrounding area and raised concerns about access and parking.
Advertisement
Hide AdAdvertisement
Hide AdNeighbours have suggested the new care home would be overbearing on their properties and lead to a loss of privacy.
Objectors also raised road safety concerns, noise and light pollution over a 24-hour period as well as disruption caused by construction.
But council planning officers are recommending the plans be approved.
Their report said: “It is considered that the site does have the capacity to accommodate a new residential care home providing up to 64 bedrooms for use by residents and associated parking, servicing and amenity space, provided the layout, design and scale of the development addresses the concerns raised above and mitigates against unacceptable overlooking, overshadowing or overbearing impact upon neighbouring residents.”
Advertisement
Hide AdAdvertisement
Hide AdThey noted that across the two buildings 20 and 32 rooms are provided, a total of 52, compared to the 64 proposed in a single location.
However they also felt at the reserved matters stage the scheme would have to be designed with pitched roofing rather than a flat roof.
In order to be approved at the reserved matters stage they said a site layout would need to be revised so that it retains the maximum amount of landscaped space to the area that is currently available.