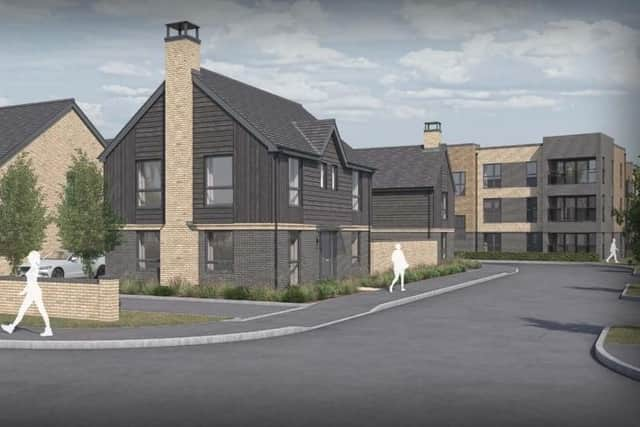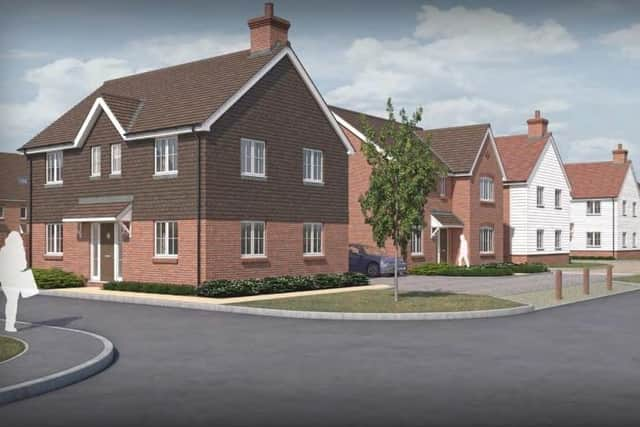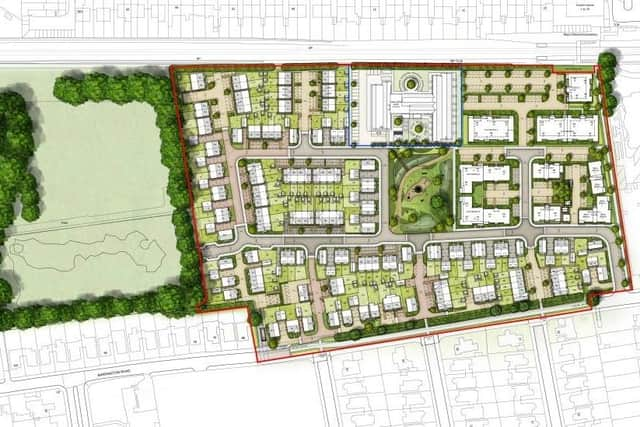Detailed plans for 287 Goring homes submitted
and live on Freeview channel 276
The current office buildings, apart from Durrington Bridge House, are due to be demolished as the government agency is moving its operations to Teville Gate House.
Outline planning permission for 287 homes, a mixture of houses and flats, as well as a 68-bed care home, was granted by the council in July 2020 for the site next to Durrington Railway Station off Barrington Road.
Advertisement
Hide AdAdvertisement
Hide AdA reserved matters application, for the residential element of the scheme, setting out the detailed layout and design of the homes, has been submitted to the council by Bellway Homes.


The care home, shown at the northern end of the site, will come forward separately.
The scheme proposes 152 flats and 135 houses.
Just 20 homes, seven per cent of the total, are proposed as affordable housing, well short of the council’s target for such developments.
A total of 469 parking spaces would be provided, of which 52 would be in garages.


Advertisement
Hide AdAdvertisement
Hide AdThe houses would mostly be two storeys with some 2.5 and three storeys in ‘key locations’ principally framing the central open space and providing a transition from taller apartment blocks.
These blocks would range from three to five storeys, with the five storeys mainly located in the north-east corner of the site and near the central open space.
The development’s central green would include a boardwalk, wetland planting around the SUDS basin, sensory planting and grassland.
The application concludes: “The proposals will deliver an attractive and distinctive development that respond to its setting, whilst creating an environment with its own unique character that will complement the local area.


Advertisement
Hide AdAdvertisement
Hide Ad“The proposals will offer high quality and sustainable living conditions and accommodation, responding positively to the local vernacular and context.
“The layout offers an attractive landscaped setting to the development with accessible and safe public open space. This also accommodates the necessary drainage infrastructure and ecological enhancements, plus providing opportunities for pedestrian and cycle access to the existing town and other planning development.
“The proposals preserve residential amenity and follow the pattern of development within the locality and allows for ample landscaping and parking opportunities.”
To comment visit https://www.adur-worthing.gov.uk/planning/applications/view/ using the code AWDM/0605/22.