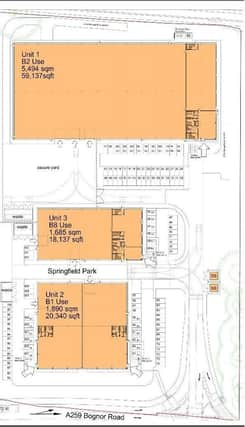Detailed plans for new office space in Oving submitted
This article contains affiliate links. We may earn a small commission on items purchased through this article, but that does not affect our editorial judgement.


The plans were first given outlining planning permission in 2019 for 9240 square metres of office space with landscaped amenities and vehicle parking, located at Springfield Park on the A259 Eastbound in Oving.
The application submitted is for the details of appearance, landscaping, layout and scale of the site.
Advertisement
Hide AdAdvertisement
Hide AdThe proposal will see the development of three units, one 59,137 square feet, one 20,340 square feet and the other being 18,137 square feet.
The largest unit will be a large warehouse comprising two storey of offices on the eastern side of the unit and will come with parking spaces on the south side of the building.
At the South-West of the building there would be a large concrete yard with space for HGV turning.
The smallest of the units will also comprise of a large warehouse and two storeys of offices space at the eastern end of the building. The building will also have parking on two sides with disabled, EV, motorcycle and cycle spaces.
Advertisement
Hide AdAdvertisement
Hide AdTo view the full application visit Chichester District’s planning portal using the reference 22/00377/REM
Have you read?... Chichester named as one of the most breastfeeding-friendly cities in UK
For the latest breaking news where you live in Sussex, follow us on Twitter @Sussex_World and like us on Facebook @SussexWorldUK
