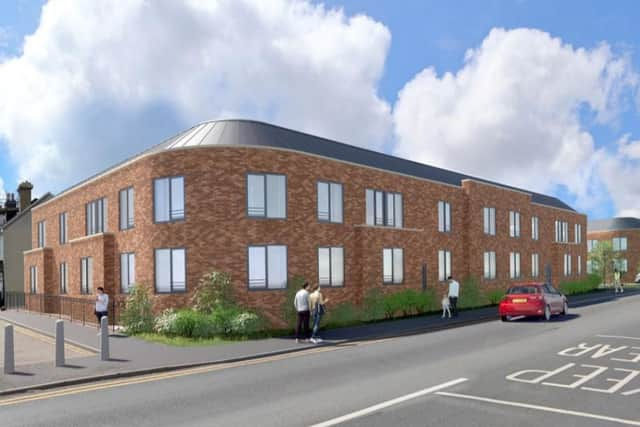Eastbourne 60-home development given permission
and live on Freeview channel 276
On Tuesday (April 20), Eastbourne Borough Council’s planning committee unanimously approved outline plans to build flats in place of the former Gate Court Dairy building in Waterworks Road.
The scheme, from developer Lincoln Holland Holdings Limited, will see the demolition of the site’s existing buildings with 60 apartments to be built in its place, spread over three buildings.
Advertisement
Hide AdAdvertisement
Hide AdWhile approved, there were some concerns raised during debate. Among those to raise concerns was Cllr Paul Metcalfe (Con, Sovereign), who said: “Overall I am very impressed with this application. It is one of the largest applications I have seen for some time.


“I am particularly impressed with them keeping to the height of two storey on most of them and three storey on a couple of them. I think that is very, very in-keeping with the surrounding area, particularly Waterworks Road.
“I just have a couple of concerns [one] being that the site actually falls within the Environment Agency flood risk area and I noticed that mentioned in the report a number of times.”
Officers, however, said that the plans had been considered by the Environment Agency which had not raised any objections as long as conditions were agreed.
Advertisement
Hide AdAdvertisement
Hide AdFurther details around drainage are to be considered at the reserved matters stage, officers added.
Concerns were also raised around the amount of parking to be provided on site, with just 38 parking spaces to serve the 60 apartments.
Officers said this was considered acceptable, however, partly due to its location and partly because the developer had agreed to provide a financial contribution towards a shared car club for residents.
In a late submission, the developer also put forward proposals to provide 19 electric vehicle charging stations, with infrastructure to add stations to the remaining parking spaces at a later date.
Advertisement
Hide AdAdvertisement
Hide AdSimilar concerns had also been raised by residents around the impact on infrastructure and parking. Only two formal objections had been raised by residents, however.
Overall, the scheme was considered acceptable by the committee, which agreed to grant outline planning permission.
The application states 28 of the apartments would be one bedroom with 29 units having two bedrooms and three three-bedroom flats.
It would provide 18 affordable homes, made up of ten two-bed flats and eight one-bed flats.
Advertisement
Hide AdAdvertisement
Hide AdThe apartments would be spread across three buildings. Two of the buildings are to be two-storeys tall, while the third would be three-storeys tall.
For further information on the proposals see application reference 200742 on the Eastbourne Borough Council planning website.