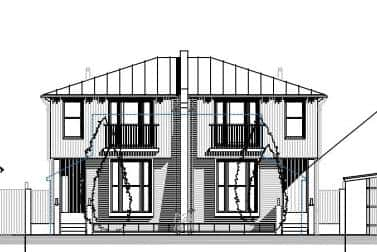Opinions split on replacing Shoreham bungalow with two new homes
and live on Freeview channel 276
The application to demolish 51 Old Fort Road and replace the building with two new homes faces a delay after Adur District Council’s planning committee agreed to defer it on Monday (7 February).
It has divided neighbours as the plans attracted several letters of objection and several more in support from nearby residents.
Advertisement
Hide AdAdvertisement
Hide AdPlanning officers acknowledged that Old Fort Road and Shoreham Beach has an ‘eclectic mix of property styles’, including two and three-storey buildings, but said the homes appeared too large for the plot even though the third floor would be in the basement.


They said: “The scale of the semi-detached buildings will give rise to an overly large development which projects forward of the buildings either side, adding bulk and scale which is not consistent with the character and appearance of the street scene.”
One resident from The Meadway called the designs ‘unneighbourly and overbearing’.
“I’ve seen much development on Shoreham Beach, but this trend to build larger and larger on smaller plots is increasingly worrying,” she said.
Advertisement
Hide AdAdvertisement
Hide AdAnother speaker likened the plans to ‘overdevelopment’ with another expressing concerns over excavation for the basement.
However, the applicant said the design ‘fits in wonderfully’ and said a boundary wall would help maintain neighbours’ privacy.
“The idea of bungalow town is nostalgic and indeed I used to feel that way,” she said.
“However, the street scene has changed in design, scale, and mass quite dramatically in the last decade.”
Advertisement
Hide AdAdvertisement
Hide AdPlanning officers recommended that the plans be refused unless the ‘scale and mass’ were reduced.
But architect James Breckell said he had already reduced the height of the buildings and was ‘not prepared to drop all architectural morals’ to gain planning approval.
He pointed out other similarly sized houses in the area, saying: “It’s important for the local authority to be consistent in decision making.”
As councillors struggled to see a sound planning reason to refuse the application, they decided to defer it instead.
Advertisement
Hide AdAdvertisement
Hide AdAndy McGregor (Con, Widewater) said: “I would not have a problem with this proposal if it wasn’t getting so much nearer to the road than the other houses in the street.”
More details can be found at the council’s planning portal using the reference: AWDM/2007/21.