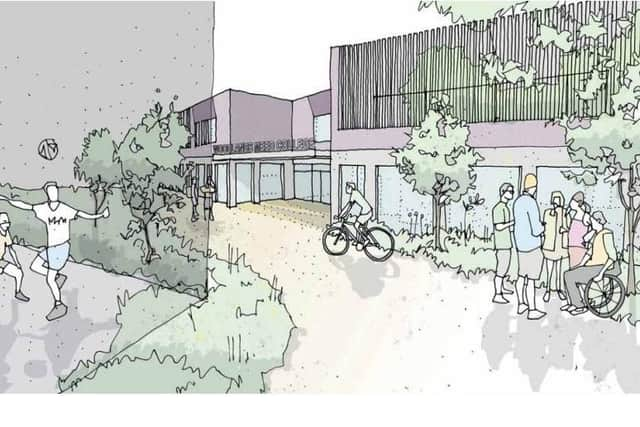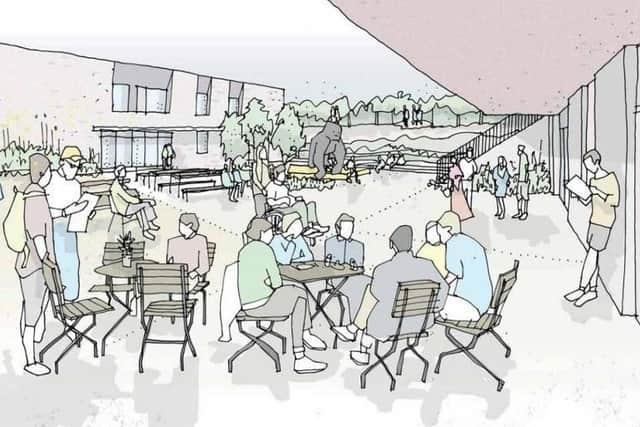Plans for new college facilities at Burgess Hill special school submitted
and live on Freeview channel 276
Woodlands Meed parents and campaigners have been fighting to replace the dilapidated buildings at its Birchwood Grove Road site for years.
Finally West Sussex County Council committed to funding purpose-built facilities for students earlier this year.
Advertisement
Hide AdAdvertisement
Hide AdNow a full planning application has been submitted for a new two-storey college building with floodlit all-weather pitch, car parking, drop off and pick up facilities as well as alterations to the existing access arrangements.


It describes how the current modular buildings are in a ‘very poor condition’ placing a number of limitations on what can be provided on-site for students.
The new two-storey building would be on the playing field to the immediate south of the existing main building.
This location has been considered the most appropriate as it ensures the existing college building can remain operational during construction, ensures works can be completed in one phase to minimise disruption and allows the car park and drop off/pick up area to be at the front and next to the main entrance.
Advertisement
Hide AdAdvertisement
Hide AdOnce the new college building is occupied, the existing building will be demolished and the area will be made into a new car park and all-weather pitch.


The new building has been designed around a courtyard with a double height sports hall towards the south of the site.
This will accommodate clusters of classroom spaces within the south-west and north-west wings.
The proposal also includes a hydrotherapy swimming pool on site, which will also be available for community use.
Advertisement
Hide AdAdvertisement
Hide AdThe existing car park will be reconfigured and expanded to provide 31 staff car parking spaces, alongside a drop off/visitor car park with 14 spaces, six minibus parking spaces and a further six minibus drop off bays.
The application concludes: “In its current configuration the dilapidated college buildings are not sufficient to fulfil the long-term requirements of the college.
“Once complete, the proposed building will have a more efficient layout; increasing the coherence and accessibility of play space, improving current college facilities and enhancing the education, skills and sports provision in the area. “
To comment on the plans visit www.westsussex.gov.uk/planning using code WSCC/055/20.