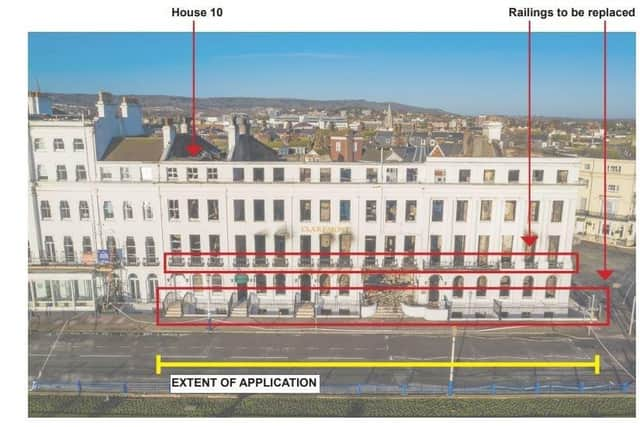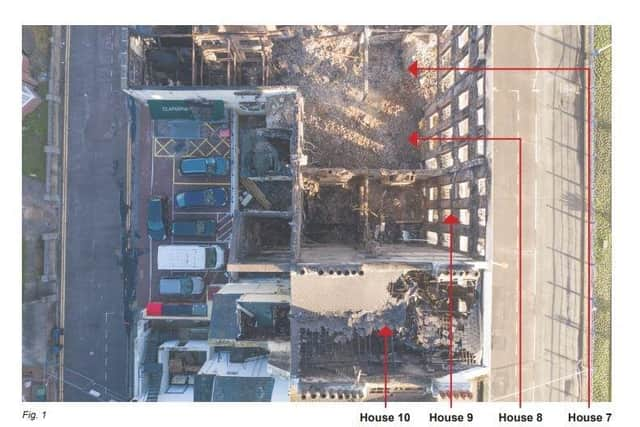Latest plans for Claremont Hotel announced


The bulk of the hotel will be demolished with only half the front facade facing the seafront being retained along with a section closest to the neighbouring Burlington Hotel.
The rest will be knocked down and it is not yet known when that will happen – or how long the stretch of Grand Parade in front of the hotel will be closed for.
Advertisement
Hide AdAdvertisement
Hide AdThe Grade II listed building, owned by Daish’s holiday company, went up in flames on November 22 and since then various parts have collapsed.


The update comes as a planning application in relation to the hotel was submitted to Eastbourne council during the festive break.
The plans reveal the majority of the building could be knocked down to the first and ground floor levels.
The hotel was built originally as six houses, part of a long terrace, with the Burlington Hotel to the west.
Advertisement
Hide AdAdvertisement
Hide AdA design and access statement submitted with the application states the major fire destroyed virtually all of the structure except for the front elevation facing the seafront, the wall at the side of the hotel in Elms Avenue and Cavendish Place, House number 10 which is closest to the Burlington Hotel and low level walls to the rear.


A spokesperson at Moxley Architects said, “The proposal is that the existing structure is demolished except for House 10, with the principal elevations left up to first floor level.
The application also outlines the demolition which could be done in three phases.
The initial phase will see the first floor balconies protected from falling debris and the south east and north east elevations will be demolished to first floor level.
The railings will be removed and restored under a listed structure plan.
The second phase will see House 10 shored up and stabilised and the front elevation shored up.