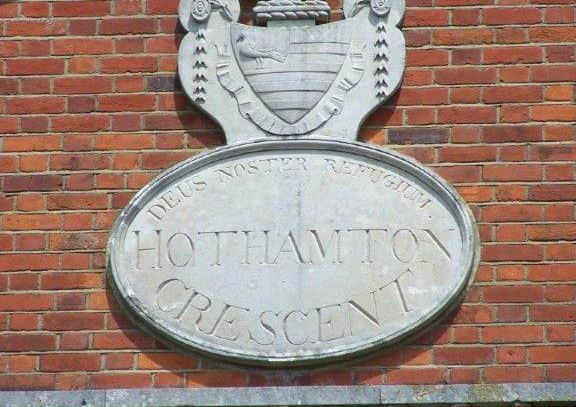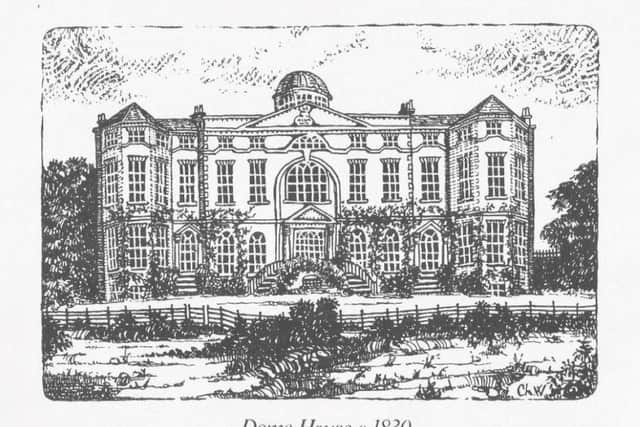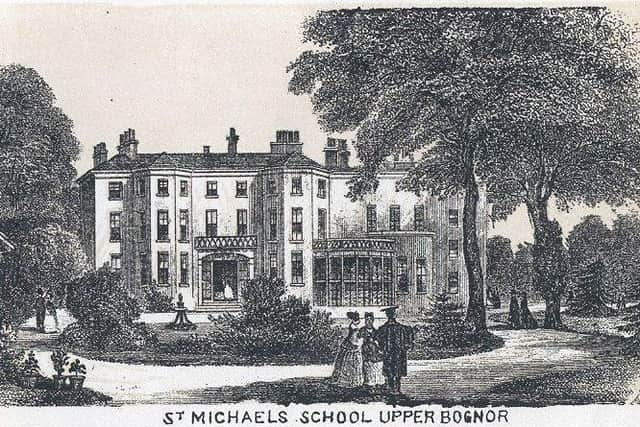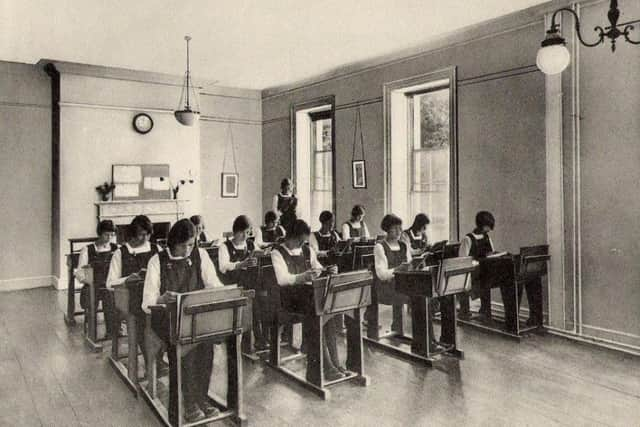Buildings were constructed with royal visitors in mind


Unfortunately royalty never arrived in the numbers he had hoped, but the constructions still stand testament to his ideas.
However, are you aware of the buildings he had constructed? They overlook Hotham Park, many of which are shielded by hedges and therefore this week I felt we should take a look at just some of his buildings.
Advertisement
Hide AdAdvertisement
Hide AdStarting in the centre, we can just see Dome House, overlooking the Upper Bognor Road, which was originally one of three buildings forming Hothamton Crescent. This building was constructed around 1792 and it was here that Sir Richard had anticipated George III would stay, but he never did.


In 1796, the Prince of Wales, later George IV, stayed for a couple of weeks. From 1807-11, it was the holiday home of the Prince Regent’s daughter, Princess Charlotte. It is constructed of multi-coloured brick and the imposing front is surmounted by a pediment on which is mounted a stone carving of the coat of arms used by Sir Richard Hotham.
Over the years, photographers and artists have used the entrance to this building, with its simple flight of steps and patterned railings, to illustrate their art.
An early report stated that ‘independent of the size and convenience of the apartments, which are elegantly furnished, the sea and land prospects from them are so beautiful and extensive’. The report concluded that ‘from the Dome the Isle of Wight is seen majestically rising from the ocean’.
Advertisement
Hide AdAdvertisement
Hide AdThe building has been referred to as being the ‘best example of late 18th-century works in any seaside town in Sussex’, by Anthony Dale who was an architectural historian.


It is thought the architect was Richard Jupp, who was a surveyor to the East India Company, of which Sir Richard Hotham was a director. The Dome is 123 feet long and originally had 50 rooms. At one time there was a tearoom situated under the very unusual central dome.
The building eventually became private residences in the period before 1946, when it was purchased and used as an emergency teacher training centre to provide a one-year course for men and women from the Armed Forces, who wished to enter the teaching profession on their return to civilian work.
At the opening of the training college by Sir John Maud, CBE (permanent secretary to the Ministry of Education) he commented that the ‘event was of no little local interest’. I wonder what he meant by that comment?
Advertisement
Hide AdAdvertisement
Hide AdIn 1911, the Bognor Official Guide recorded: “Bognor as an Educational Centre – at the present day there is a general feeling that the education of our sons and daughters should be carried on amidst an agreeable and healthfully environment, it is natural then that Bognor should become a recognised educational centre.”


Next we should take a look at another building – St Michael’s. Like the Dome, it is now used as part of Chichester University.
This building was originally known as East Lodge and later became known as Arran Lodge from 1856 until the 1940s when it was used as a school for young ladies.
It is a Grade II listed building and is described as being ‘two storeys, 12 windows … the porch is glazed with a flat segmental fanlight’.
Advertisement
Hide AdAdvertisement
Hide AdAn early advertisement for the school explained that it was a Church of England boarding school for the daughters of gentlemen.


These sentiments are not used for today’s educational facilities. In recent years more than £4.6m has been spent to redevelop this building into a convention centre and lecture theatre for use by students and members of the community.
For many years the Bognor Regis Local History Society used it for its monthly meetings.
Then there is Mordington House, formerly known as West Lodge, built in the 1790s and referred to by Dr Davies in the first guide to Bognor in 1807 as ‘neither are the houses next to the Dome deficient in beauty or in elegance. Their advantageous situation, the finished style on which they are fitted up, a judicious distribution of ornaments and furniture, within give them peculiar charm, and must impress every beholder with a high onion of the taste of their inhabitants’.
Advertisement
Hide AdAdvertisement
Hide AdRichard Hasler, a local farmer and landowner, purchased the building for the sum of £1,510 at the beginning of the 1800s and the house remained in his family for more than 50 years.
It was not until c1870 that it became known as Mordington or Mordington House, but the source of the name is unknown.
Originally two residences shared the entrance and each had a dining and breakfast room on the ground floor, a drawing room and bedroom on the first floor, with five more bedrooms on the top floor. The servants, of course, resided in the basement.
The last private owner was Mrs Mitchell Ellis, a charity worker and widow of a Sussex JP.
Advertisement
Hide AdAdvertisement
Hide AdIn 1936, the Woodard Corporation bought the building to be used in conjunction with St Michael’s School, as a girls’ boarding school, which had been in existence from 1856 at the eastern end of the Crescent.
The school was evacuated in 1941 but sadly did not return after the war.
Newspaper reports in 1987 asked ‘what is happening to Mordington?’ and continued ‘will this fine house crumble and die?’
Eventually it was restored and in August 1991, the house was reopened after a £1.3m restoration project and is now used by all sectors of the university.
Advertisement
Hide AdAdvertisement
Hide AdIn 1992, with the closure of the West Sussex Institute, there was a period of doubt on the survival of these buildings.
The governors looked at selling off the site for the construction of some 200 private homes. However, by 1996 it became amalgamated with Bishop Otter College in Chichester.
Along the Upper Bognor Road are other buildings that have their own place in our history, those of The Shrubbery, Longbrook, Otteram and Northcliffe, but these will have to wait for a future article.
Today the Bognor Regis campus is part of Chichester University and contains Mordington, The Dome and S t Michael’s.
Advertisement
Hide AdAdvertisement
Hide AdIt is still used educationally and for a number of years visitors arrived in Bognor Regis to use the facilities, during the summer holidays, including visitors on SAGA holidays to whom I provide an illustrated talk on the history and amenities of the town.
A few years ago I provided a walk through Hotham Park and then over to the college buildings with a group from the Merton Historical Society, where Sir Richard Hotham lived prior to coming to Bognor in 1787. His area and buildings still provide a focus for the town.
Don’t miss out on all the latest breaking news where you live.
Here are four ways you can be sure you’ll be amongst the first to know what’s going on.
1 Make our website your homepage.
2 Like our Facebook page.
3 Follow us on Twitter
Advertisement
Hide AdAdvertisement
Hide Ad4 Register with us by clicking on ‘sign in’ (top right corner). You can then receive our daily newsletter AND add your point of view to stories that you read here.
And do share with your family and friends - so they don’t miss out!