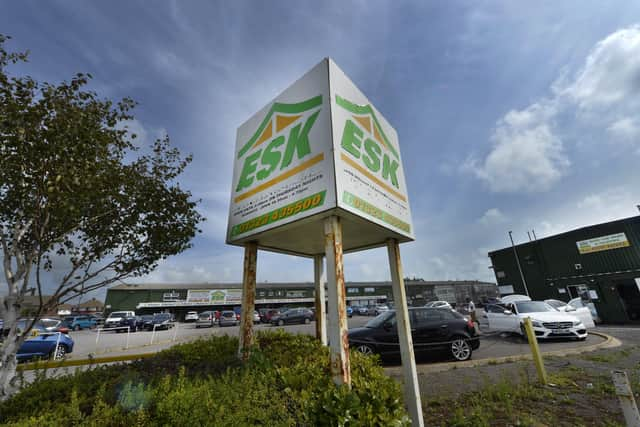ESK owner revises plans for developing Eastbourne site


An outline plan for new homes and a shop or health facility was submitted for planning approval at the end of last year.
Representatives of Bob Beevis, who is selling the site as he wants to retire, say the blueprint includes a concept layout plan that was revised in response to feedback from the public consultation held in October.
Advertisement
Hide AdAdvertisement
Hide AdMembers of the public have been able to view and comment on the revised plans via Eastbourne council’s planning portal.


Mr Beevis said the store would remain open in the summer and added, “We’ve listened to feedback from residents and adapted the plans where possible.
“I’m pleased that the planning application is progressing. I believe the site will be ideal to provide Eastbourne with some much-needed new housing.
“In the meantime, ESK is still very much open for business as usual. I’m getting lots of questions about the garden centre - must be the time of year - so I’d like to reassure all keen gardeners that we’ll be well stocked until the end of the season. In fact we are doubling the size of the garden accessories section inside the store. Let’s hope we have some decent weather for gardening.”
Advertisement
Hide AdAdvertisement
Hide AdRevisions to the plans in response to the public consultation include houses to the rear of the apartment blocks were rotated so terraces run east-west rather than north-south; issues of overlooking ‘mitigated’ by ensuring the rear windows of the houses do not face onto the rear façade of flats; neighbour amenity improved by setting the rear gardens at an angle to the flats and space has been made for seven additional parking bays.