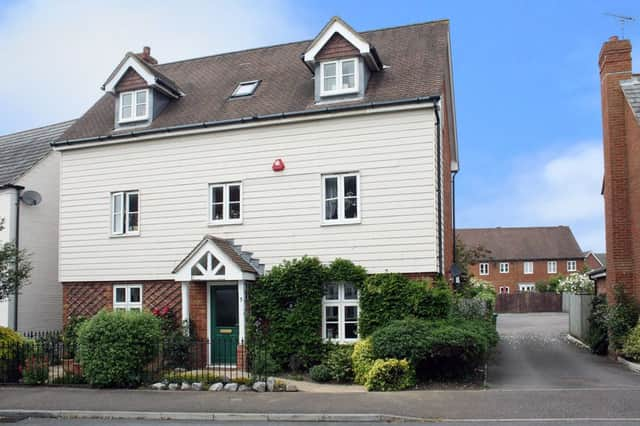Detached five bedroom family home


To the ground floor of the property, in Henry Fletcher Close, is a sitting room with feature fireplace opening into a conservatory, a modern fitted kitchen/diner with the addition of a Velux window to add extra light and an utility room with water softener. There is a separate dining room and ground floor cloakroom. The entrance hall and living room boasts engineered solid oak flooring.
To the first floor there are three bedrooms, the master bedroom with built-in wardrobes, dressing area and en suite bathroom, bedroom two with built-in wardrobes, en suite shower room, and bedroom five.
Advertisement
Hide AdAdvertisement
Hide AdTo the second floor are two further double bedrooms with deep built-in wardrobes and a family bathroom. This space is ideal for teenagers as a separate floor space gaining privacy from the rest of the house.
The cottage style rear garden has been lovingly looked after by the present owners having been designed for ease of maintenance with a variety of shrubs, feature fish pond, trees and bushes and a summerhouse. The gate then leads to the double garage with metal up and over doors with power and light plus the added benefit of an allocated parking space to the side.
Viewing of this property is highly advised.
Price £395,000 Freehold.
For more information, or to arrange a viewing, contact Graham Butt Estate Agents, The Square, Angmering, West Sussex, BN16 4EA. Telephone 01903 778877 or email: [email protected]