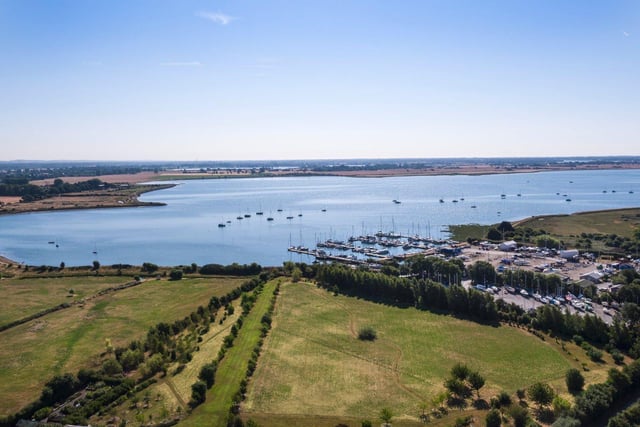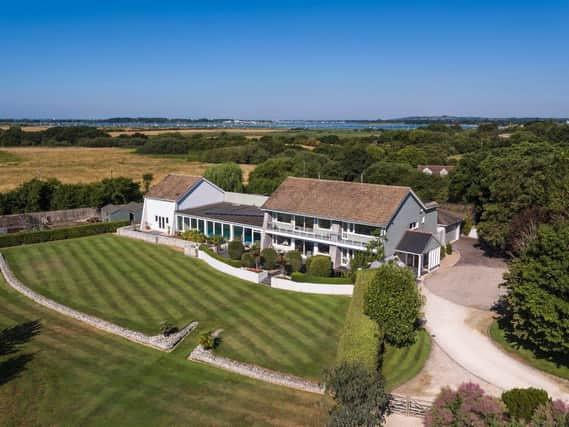The emphasis has been on creating light and space throughout with large picture windows, vaulted ceilings, skylights and balconies, flooding the interior with natural light.
Set over about 7.59 acres the ground floor accommodation includes a hall, drawing room, dining room, kitchen/breakfast room, media room, two bedrooms with Jack and Jill shower room and a library/playroom, while the first floor comprises a principal bedroom with en-suite bathroom and dressing room, guest bedroom with dressing room and en-suite shower room, three further bedrooms and a family bathroom.
There is also an indoor swimming pool, sauna, gym/squash court, utility room and integral garage, as well as a separate garage with store room, large tractor shed, gardens and grounds including a walled garden.
The property, in Prinsted Lane, Prinsted, is on the market for £3,950,000 with Strutt & Parker and was first listed on Zoopla on January 27.
There is also an indoor swimming pool, sauna, gym/squash court, utility room and integral garage, as well as a separate garage with store room, large tractor shed, gardens and grounds including a walled garden.

13.
Prinsted Lane, Prinsted Photo: Zoopla

