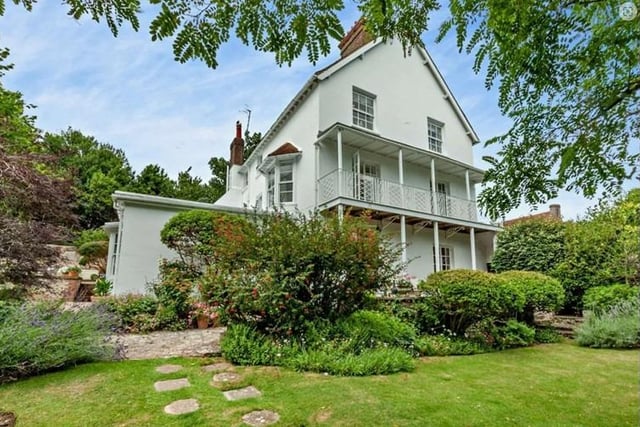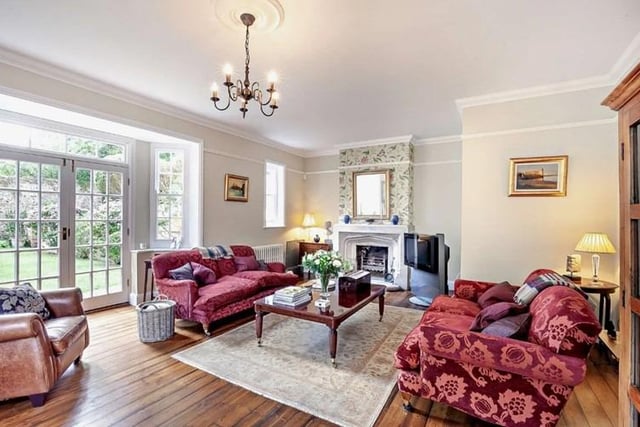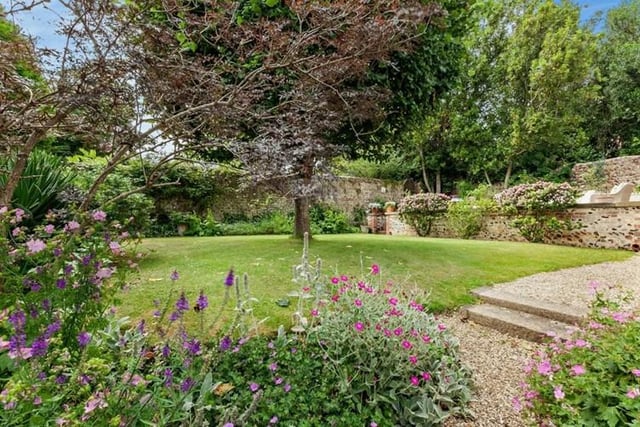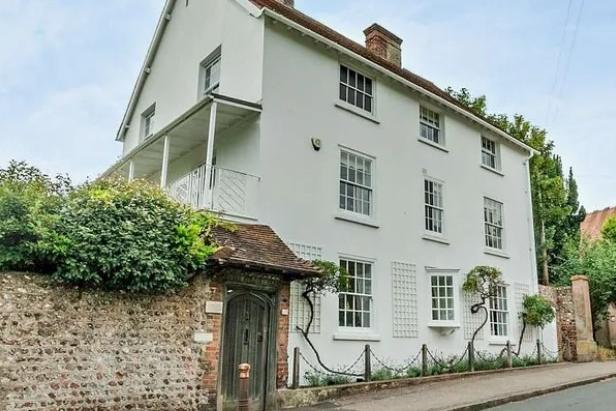Character features include sash windows, an iron veranda with ornate fretwork, high ceilinged rooms, picture rails and feature fireplaces, with just over 3500sqft of beautifully presented, light-filled living.
The mellow hues of wood-floor covering in the generous reception hall extend into a drawing room with French doors affording views and access to the garden. On the opposite side of the reception hall, a formal dining room provides a setting to host family and friends with a door leading through to the kitchen/breakfast room.
With it’s rustic brick floor, the kitchen has a vintage blue aga at its heart and shaker-style cabinetry, marble and wood work surfaces and a Belfast sink.
The first floor offers a luxurious principal bedroom with en suite bedroom with access to the stunning ornate balcony. The second floors benefits from delightful views of Seaford Head.
A high-level stone wall fronts the road with timber gates giving access onto a gravelled driveway and leads to the impressive garaging and formal entrance to the large home office. The gardens afford a delightful, secluded outdoor setting which is beautifully maintained and aesthetically designed.
Features include stone walls, a large parterre vegetable garden, areas of lawn with pathways, mature trees and borders filled with a wonderful collection of architectural, colourful and fragrant shrubs and plants.
To the rear a raised, paved terrace with direct access from the garden room offers opportunities for outdoor dining and relaxation whilst enjoying the pleasing outlook over the garden, in total, 0.39 of an acre.
This freehold property is on sale for a guide price of £1,950,000 from Strutt & Parker - Lewes.

1. House for sale in Seaford: 6 bedroom Georgian character house with south-facing balcony
House for sale in Seaford: 6 bedroom Georgian character house with south-facing balcony Photo: Zoopla

2. House for sale in Seaford: 6 bedroom Georgian character house with south-facing balcony
House for sale in Seaford: 6 bedroom Georgian character house with south-facing balcony Photo: Zoopla

3. House for sale in Seaford: 6 bedroom Georgian character house with south-facing balcony
House for sale in Seaford: 6 bedroom Georgian character house with south-facing balcony Photo: Zoopla

4. House for sale in Seaford: 6 bedroom Georgian character house with south-facing balcony
House for sale in Seaford: 6 bedroom Georgian character house with south-facing balcony Photo: Zoopla