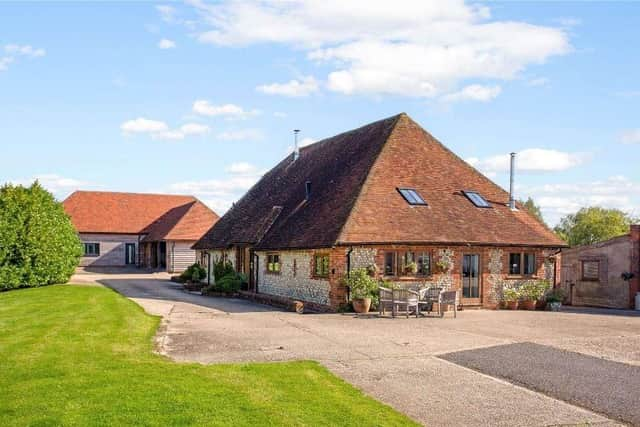The property – Bines Farm Barn in Bines Road, Partridge Green – could be arranged as two three-bedroom homes and there is also an opportunity to convert an annexe into further accommodation.
It is set in nearly 10 acres and, as well as a large garden, has outbuildings, an orchard, pond and paddocks.
It is on sale through agents Savills with a guide price of £2,450,000.
Formerly part of Bines Farm, the Barn was acquired in 2003 by the current owners who undertook a comprehensive conversion to create a spacious home that celebrates the beauty of the barn and its original materials with exposed flintwork and the original oak beams enhanced by oak flooring, white painted plasterwork and contemporary kitchen and bathroom fittings.Savills say that Bines Farm Barn offers a versatile layout suited both to family life, and to multi-generational living, with potential to be arranged as one six-bedroom or two three-bedroom dwellings; in addition, the detached ancillary building offers further potential to create a separate three-bedroom dwelling or for example, a games room with home office with flat above.
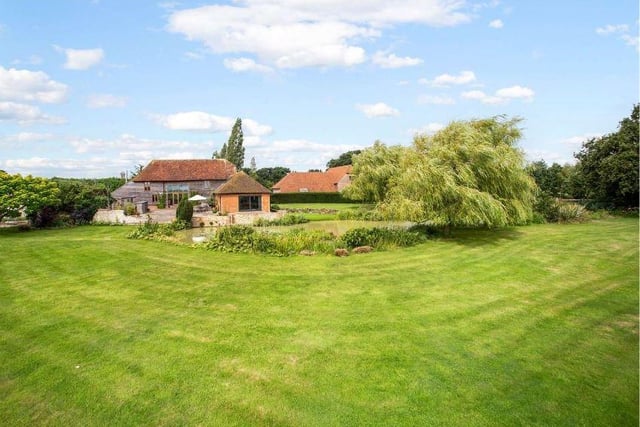
1. Garden
To the east of the house is a courtyard garden, with a large pond, stocked with carp, lilies and iris, with an adjoining lawn and orchard Photo: Contributed
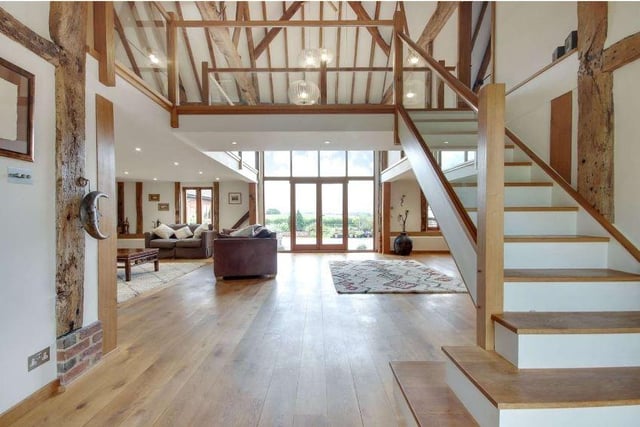
2. Entrance Hall
The original barn forms the principal vaulted reception room, which has distinct sections including an entrance hall with adjoining cloakroom, a sitting room with a Jetmaster fire, and a separate area for dining Photo: Contributed
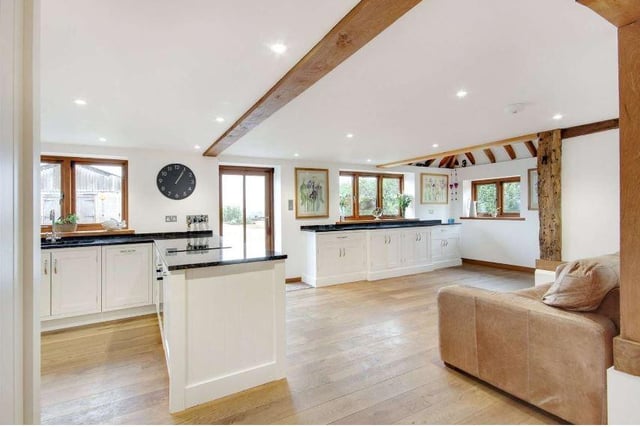
3. Kitchen/Breakfast Room
The dual aspect kitchen/breakfast room has an excellent range of bespoke painted wood cabinets under black granite worktops, a four oven oil fired Aga, separate electric oven and hob, integrated dishwasher and fridge/freezer, and a space for table and chairs or a sofa Photo: Contributed
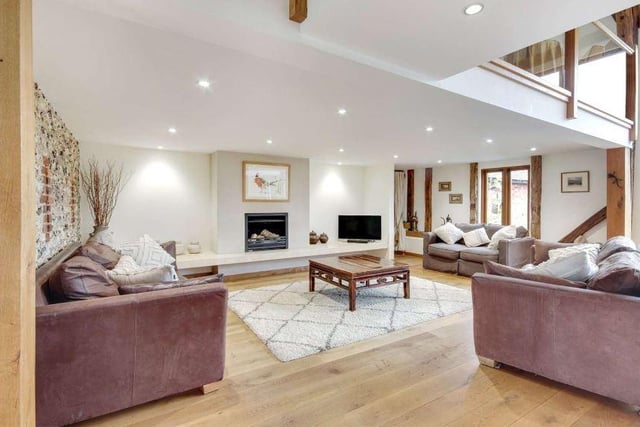
4. Sitting Room
The cosy but spacious sitting room Photo: Contributed
