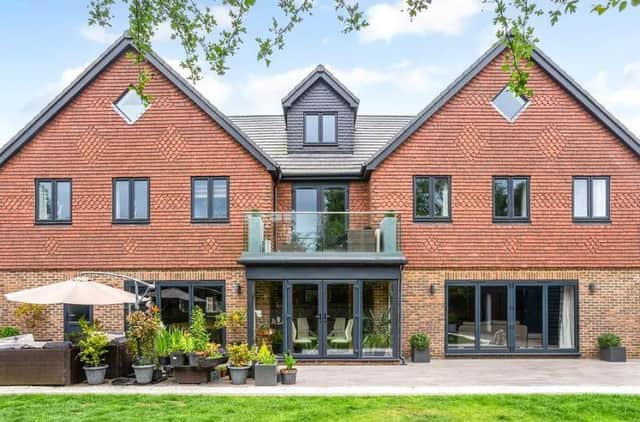The property – in Kerves Lane, Horsham – has been built to a high specification which blends contemporary interior design with traditional exterior styling. It is on sale through agents Hamptons with a guide price of £1,750,000.
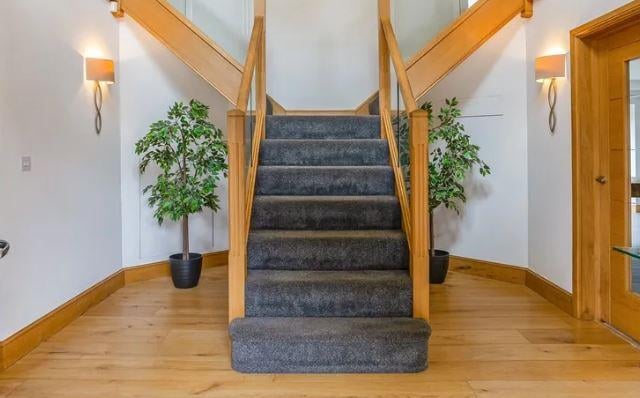
1. Entrance hall
The property has a light and airy entrance hall with oak flooring throughout Photo: Contributed
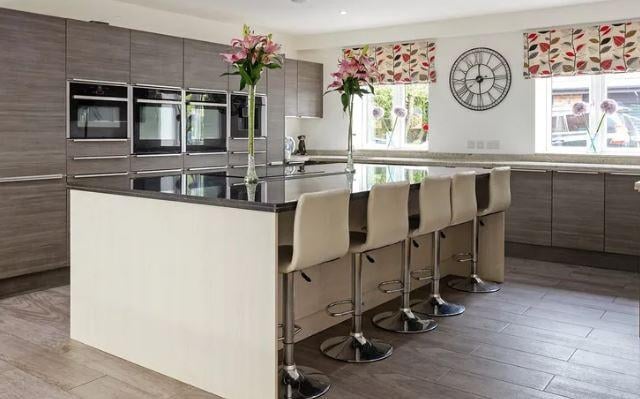
2. Kitchen
The bright, roomy fitted Symphony kitchen/breakfast room is a large and sociable space which is open-plan to an orangery style family room. The kitchen features Neff appliances and two sets of floor to ceiling aluminium bi-fold doors lead out directly to the back garden terrace and lawn. It is a dual aspect room with windows to the front as well, and can be accessed via the back door, which opens into a spacious utility room with an adjoining wet room. Photo: Contributed
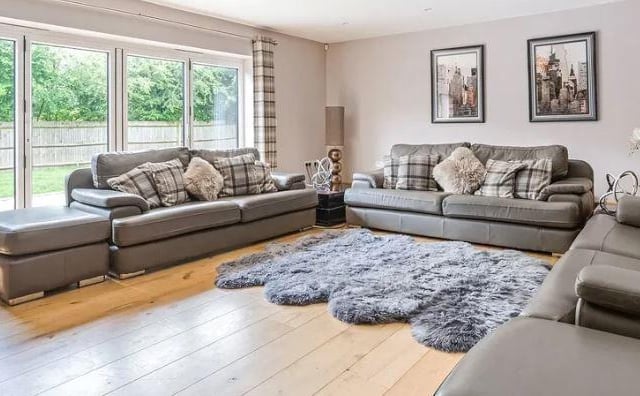
3. Drawing room
A substantial drawing room is also a notable feature, again with bi-fold glazed doors out to the garden, and there is a fireplace as a focal point. Photo: Contributed
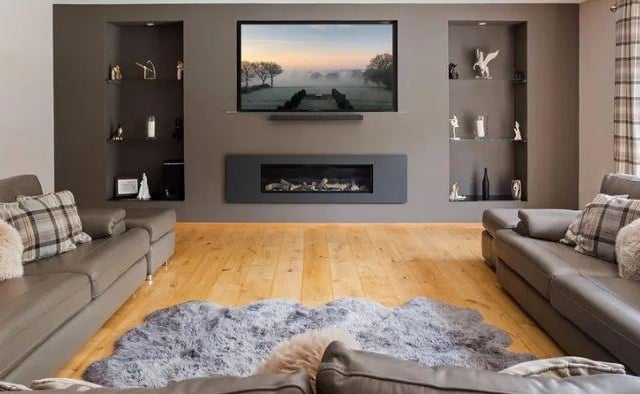
4. Drawing room
A fireplace is a focal point in the drawing room. There is also a study which overlooks the front drive. Photo: Contributed
