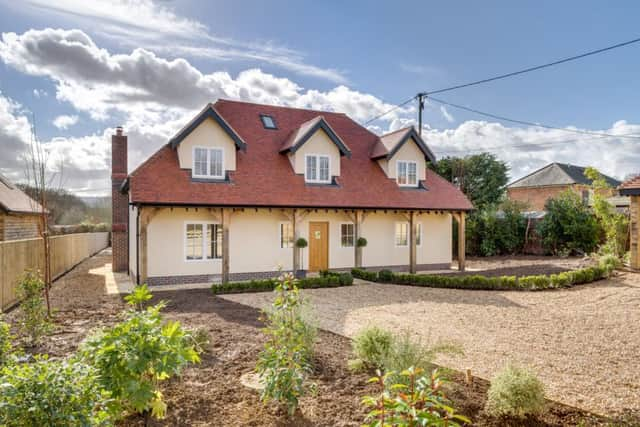Individually designed family house


Oakmere has been built to a very high standard and is designed to meet the requirements of modern family living, as well as significantly exceeding current regulations for energy efficiency and reduce energy bills, from the individually zoned underfloor heating on the ground floor to the radiators with individual thermostats in each of the generous rooms.
The ground floor comprises a large kitchen/dining/family room, with French doors leading out on to the south facing Indian sandstone terrace which takes in the view over the garden to the South Downs beyond.
Advertisement
Hide AdAdvertisement
Hide AdThe drawing room also has French doors out to the terrace and a fireplace with space for a woodburning stove.
A dining room, study, cloakroom and utility room complete the ground floor.
From the entrance hall, the staircase rises to the first floor where there are two double bedroom suites, two further bedrooms and a family bathroom.
All the bedrooms have lovely views, either to the downs or over fields.
Advertisement
Hide AdAdvertisement
Hide AdThe flat, south facing garden has been seeded and will provide an area of lawn interspersed with mature trees, making it either a very low maintenance garden or a blank canvas for keen gardeners.
To the front is a gravelled parking area and a two-bay open car barn, clad with English sourced natural oak, with power, lighting and storage above.
There is an open day at the property on Saturday, April 23 – contact Jackson-Stops & Staff for more details.
Guide Price £950,000.
For more information, or to arrange a viewing, contact Jackson-Stops & Staff, Market Square, Midhurst. Telephone 01730 812357.