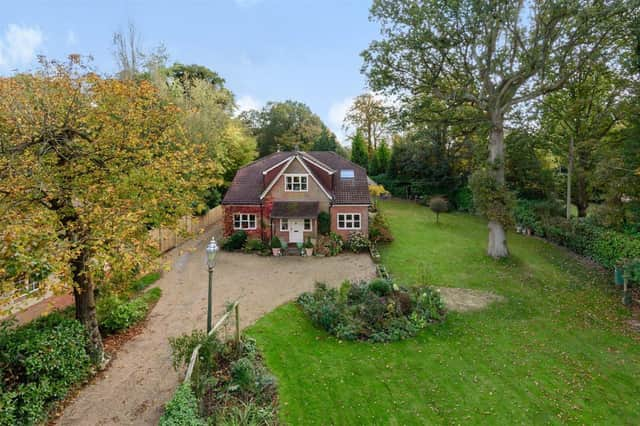The deceptively spacious country home is arranged over two floors and is ideal for families with several outbuildings and totals 3666 Sq.ft.² (approx.)
Downstairs the kitchen has a contrasting granite work surfaces, an inset butler sink and an Aga.
The main reception space incorporates a sitting room with double doors leading to the garden. There is a fireplace that incorporates a log burner and a quality parquet flooring running through
Also downstairs is a separate dining room is an ideal opportunity for social occasions with panelled walls and double doors leading directly onto the garden terrace.
Upstairs, the main bedroom suite has an elevated balcony with countryside views, fitted wardrobes and a well-equipped en-suite shower room with a walk-in shower and a separate personal staircase leading to the ground floor.
The second bedroom also has a well equipped en-suite shower room.
There are three further bedrooms, plus a family bathroom which has a freestanding roll top bath and separate shower.
The outbuildings include a one-bed self-contained annexe, a detached garden office with its own shower room and a further workshop ideal for use as a work from home business.
The gardens of 0.64 of an acre have been landscaped with flower beds, views of the valleys and patio areas.
Located on Wimlands Lane, the home is near Faygate and Littlehaven mainline train stations and a selection of well regarded schools.
All photos and details from Zoopla.
For more photos, visit our website at www.wscountytimes.co.uk/
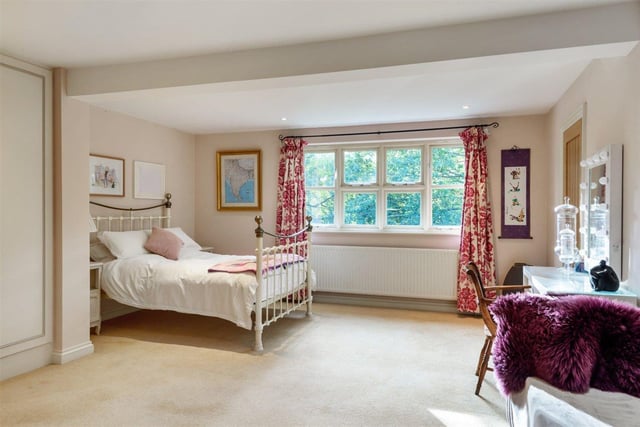
1.
Wimlands Lane, Faygate, Horsham, RH12. Photo from Zoopla.
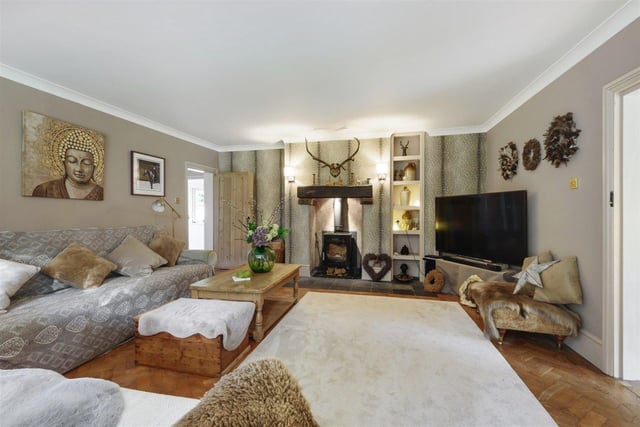
2.
Wimlands Lane, Faygate, Horsham, RH12. Photo from Zoopla.
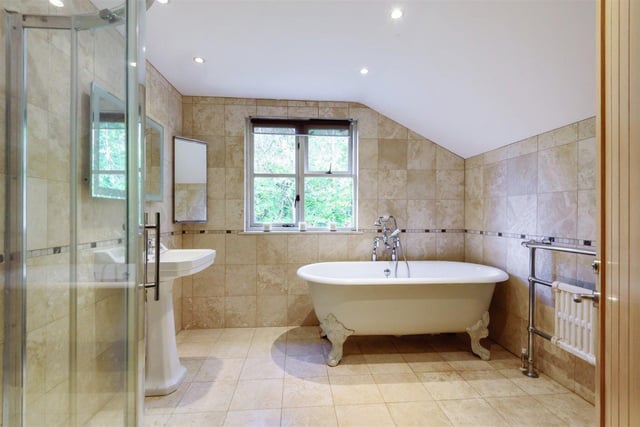
3.
Wimlands Lane, Faygate, Horsham, RH12. Photo from Zoopla.
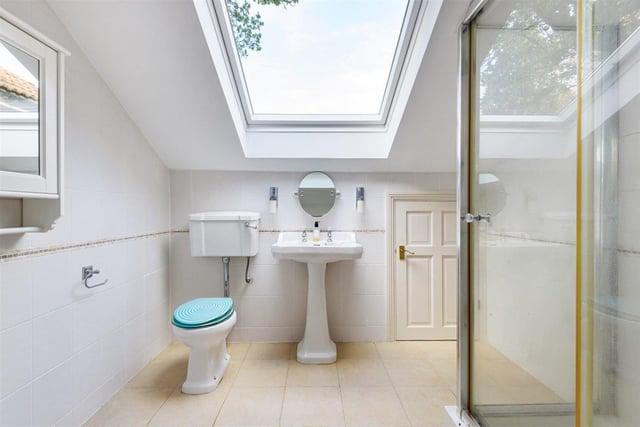
4.
Wimlands Lane, Faygate, Horsham, RH12. Photo from Zoopla.
