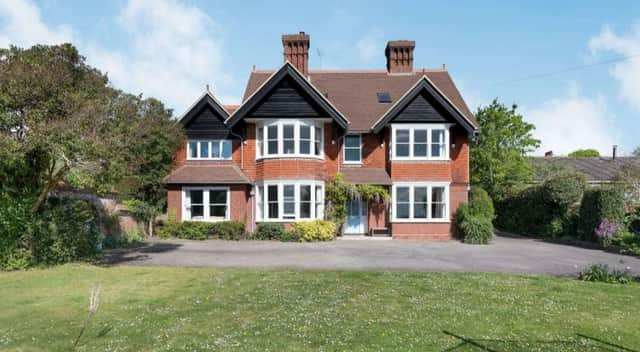With more than 3,600 sq ft of light-filled accommodation over three floors, this six-bedroomed house is approached through a double wooden gateway into a sweeping driveway, with parking .
Inside, there is a drawing room/sitting room, kitchen/utility room, storm porch/reception hall, office, library, music room and gym, principal bedroom with dressing room, five further bedrooms, family bathroom, shower room, and cellar.
The spacious sitting room has a large bow window, parquet flooring and a feature fireplace with a woodburning stove, and the L-shaped kitchen has a wealth of wall and base units with quartz worktops, and French doors leading out into the gardens.
The gardens at the front have panoramic views over the South Downs, and there is a detached quadruple garage with a studio space built over the top. The sizeable side and rear gardens are mainly lawn with flower and shrub beds.
On the market for £1,950,000, this house in Kingston Road, Lewes, is being sold by agent Strutt and Parker via Zoopla.
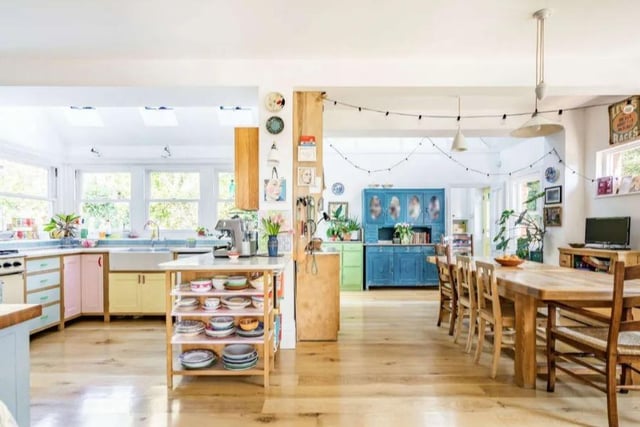
1. Pendyke, Kingston Road, Lewes
The L shaped kitchen has a wealth of units with quartz topped worksurfaces. Picture from Zoopla. Photo: Zoopla
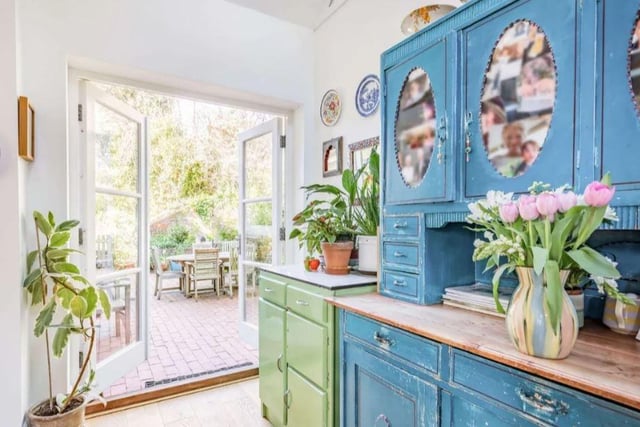
2. Pendyke, Kingston Road, Lewes
The gardens, seen through the French windows leading out from the L-shaped kitchen. Photo: Zoopla
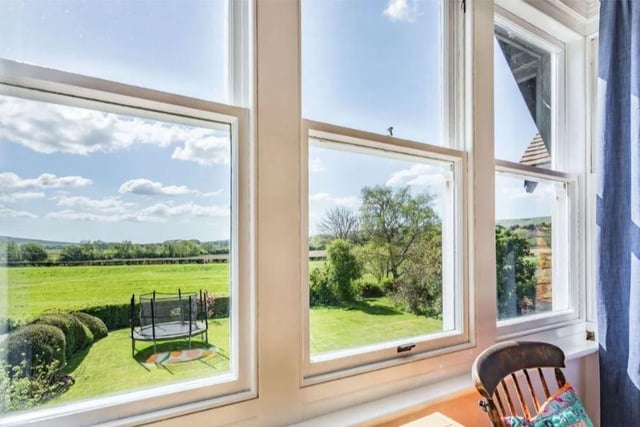
3. Pendyke, Kingston Road, Lewes
The property has panoramic views over the South Downs from the front Photo: Zoopla
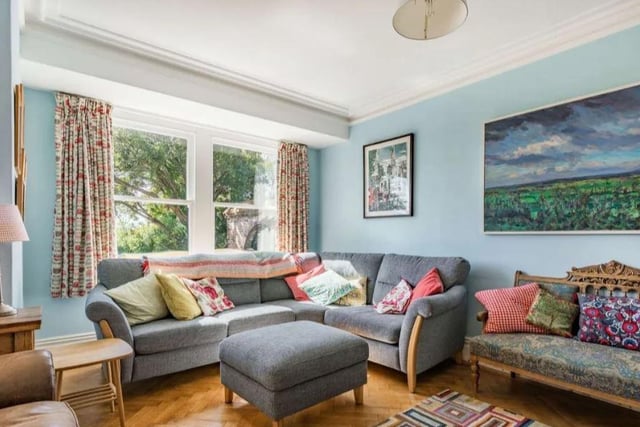
4. Pendyke, Kingston Road, Lewes
The spacious sitting room has parquet flooring Photo: Zoopla
