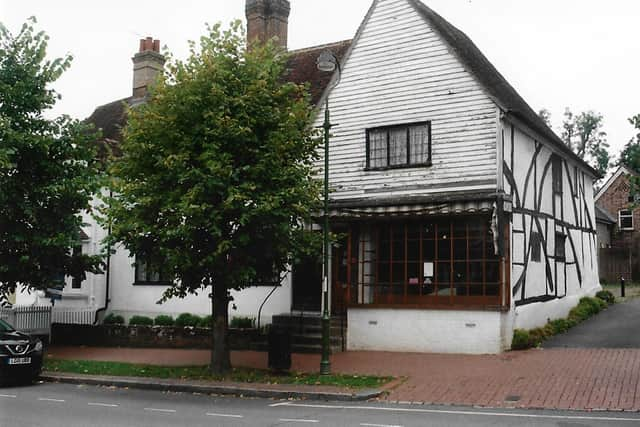Unique opportunity to buy historic Grade II* property in heart of Lindfield village


The property benefits from a rear garden area, together with two garages plus a detached bakehouse constructed in 1896, which now has planning permission for residential use if required.
The whole property is located within the Lindfield Conservation Area, which was designated in 1968, and the village is exceptional for its architectural variety and historic interest.
Number 65 High Street, Lindfield consists of two main buildings. The main house is a cross wing to a medieval hall house, with a date suggested of 1300-1330.
The second building is the detached bakehouse to the rear, which dates from the early 20th century. Other buildings include a privy, an old single stable/garage with a parking area plus a detached garage with parking.
Prior to being a house and shop together with the house next door, this medieval property would have been a single dwelling. It’s situated in a central position with all local shops within close proximity, together with the local medical centre.
Haywards Heath is just over a mile away, with the advantage of the main line railway station for London Victoria and Gatwick airport.
The property’s early 14th century dating is based upon coinciding features which include decorated mouldings, coupled rafter roofs without purlins, traces of modified crooked trussing and traces of aisles.
As mentioned earlier, the bakehouse does now have the benefit of planning consent granted by Mid-Sussex District Council (reference DM/21/0041, dated 15th July 2021) for residential use.
This offers an area of approximately 1,127 sq ft, or alternatively the use may continue under the existing Use Classes Act.
The last occasion this property was offered for sale in the open property market was in 1942, almost 80 years ago.
It is now in need of refurbishment and could therefore offer different possibilities.
The main house has, within the current layout, 4 bedrooms, 2 bathrooms, 3 reception rooms, cloakroom and kitchen.
The retail area is approximately 491 sq ft and there is a basement of 207 sq ft with limited headroom, plus all main services.
The accommodation
Ground floor
Rear entrance porch access to breakfast room, large open fireplace, open tread staircase to first floor, radiator side passage with kitchen fittings and electric cooker point, sink unit, access to dining room, radiator opening to sitting room, front door, large open fireplace, radiator, short stairway with reduced door height, access to main stairs and first floor, door to rear passage, cloakroom with W.C and wash basin, cellar door, fitted kitchen with units and a gas-fired boiler, opening to the rear of the retail area, very good-sized display window, beamed walls and a ceiling.
First floor
Access from the breakfast room, open tread stairway, landing, hatch to roof space, reduced door height to bathroom one with panelled bath, fitted wash hand basin and low suite W.C. Opening to bedroom one, in turn also giving access to bedroom two with door to bathroom one and another landing area with two further bedrooms and bathroom two, which has a panelled bath, fitted wash hand basin, shower cubicle and low suite WC and bidet.
The ground floor retail area and basement is a total of 698 sq ft.
The ground and first floor residential accommodation is 1,853 sq ft.
Total: 2,551 sq ft.
The bakehouse is 1,127 sq ft.
Viewing by appointment only with the vendor’s sole agent Roger Harris & Co, 17a Boltro Road, Haywards Heath, West Sussex, RH16 1BP. Tel. 01444 415 233/07885 080353
Offers sought in excess of £1,250,000
Subject to contract