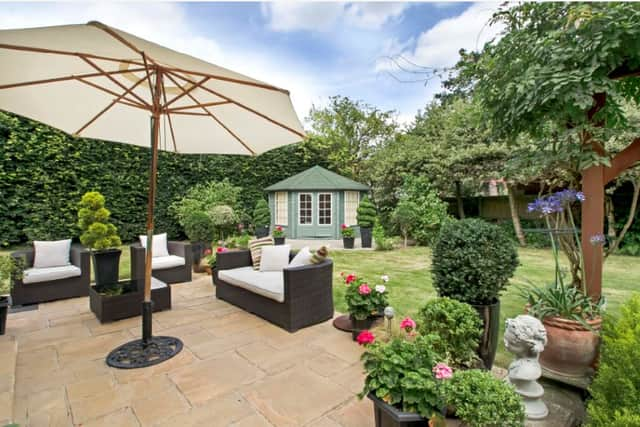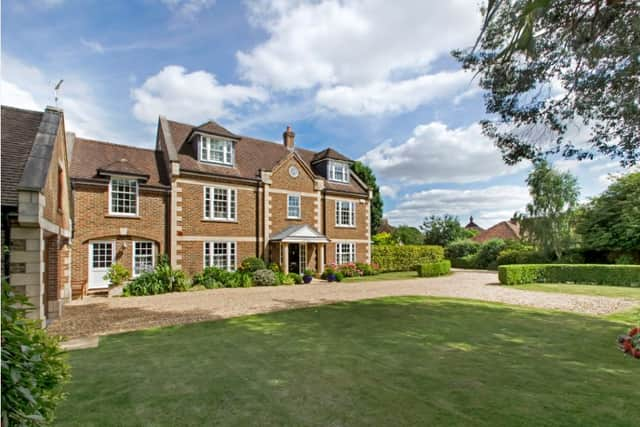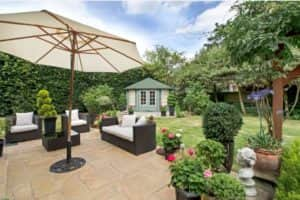An impressive village home in the heart of charming Funtington


The Glebe
£1,550,000Fine & Country Emsworth01243 487 969View the full listing here
Set along the back route connecting Havant to Chichester, it might be thought Funtington had diminished appeal as a rural backwater.


Advertisement
Hide AdAdvertisement
Hide AdBut it remains a village enjoying a traditional feel, with an excellent country pub for a hearty Sunday lunch, a farm shop with a broad range of produce, a renowned restaurant, and plenty of space (and routes) for a relaxing stroll or more vigorous run to work off the calories!
Funtington is indeed fertile ground for the farms, businesses, and people that make its community. And right in the heart is a property built less than 10 years ago that looks and feels as if it’s been there forever. The Glebe is set behind a hand-crafted flint wall that lines Church Lane and leads down to St Mary’s Church.
“Funtington is ideally placed, with trains stopping at four nearby stations and the A27 accessible at Warblington and Chichester,” says Anne-Marie Green, of Fine and Country Emsworth.
“Yet look the other way and in the blink of an eye you can be heading off into Kingsley Vale and the South Downs National Park, walking to Winchester or Eastbourne along a network of paths and byways.”


Advertisement
Hide AdAdvertisement
Hide AdWhat helps make The Glebe such an impressive village home is that, like vicarages of old, it presents an impressive façade with its central pediment above the pillared portico sheltering the front door matched by twin dormers serving the second-floor rooms.
What the vicarage of old lacked is the second-floor media room at The Glebe which brings surround sound with its Bose system serving the wall-mounted television.
Back at ground level, the house has sitting and garden rooms, a study, kitchen/ dining room, and conservatory with the full height vaulted central entrance hall and its twin galleries providing an interesting entrée – a taste of what’s to come.
Spread across the two upper floors are five bedrooms, two en-suite and the others served by two family bathrooms.


Advertisement
Hide AdAdvertisement
Hide AdThe front gardens are planted with numerous shrubs and a varied and interesting selection of trees – impressive cork oak, yew, black poplar, Scots pine, sycamore, and beech among them. There is a large lawn while the driveway provides more than ample parking to augment the double garage.
The rear gardens are primarily lawn with several separate seating areas, accessible from the conservatory, sitting, dining, and garden rooms.
The patios provide a continuous walk-through from one end to the other but are individually designed and surrounded by open-weave fencing and climbing plants. External lighting allows extended evening enjoyment of the garden and summer house.