Exceptional Walberton home with landscaped gardens and an annexe
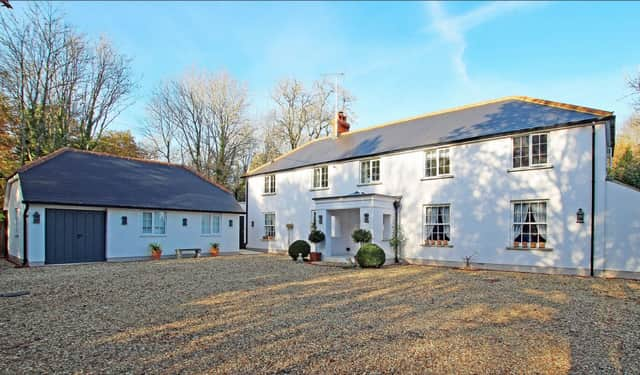

Five bedroomsBeautifully designed family room/dining room/kitchenSeparate annexeLandscaped gardens
This exceptional and beautifully appointed detached house in Walberton offers generously proportioned accommodation in an exclusive setting.
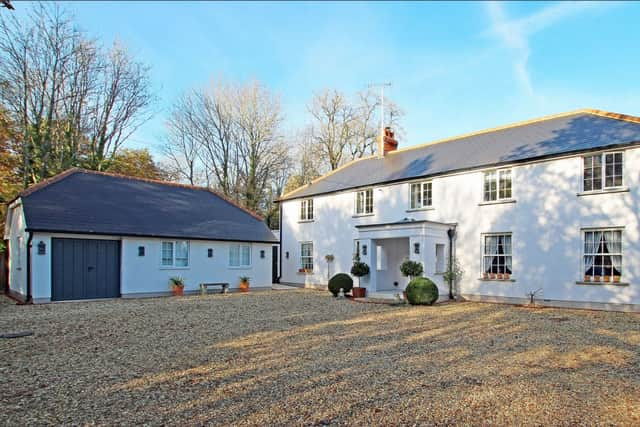

17 Southgate
Chichester
PO20 1ES
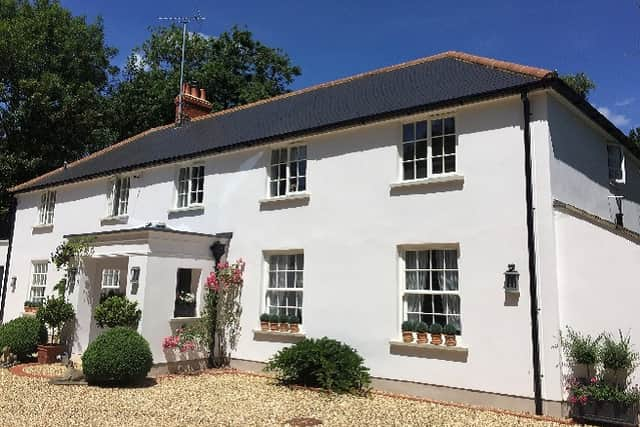

01243 816666
Advertisement
Hide AdAdvertisement
Hide AdGround floor accommodation comprises a reception hall with open fire, cloaks and storage cupboard, cloakroom and WC, elegant garden room, superb drawing room, second downstairs cloakroom and WC, study, boot room and a beautifully designed family room/dining room/kitchen.
On the first floor there is a galleried landing, guest suite with roll-top bath and en-suite cloakroom, master bedroom suite with en-suite bath and shower room, bedroom three, bedroom four, bedroom five, family bathroom and laundry room.
There is also an annexe with an open-plan living room/dining room/kitchen, inner hall, bedroom and a wet room.
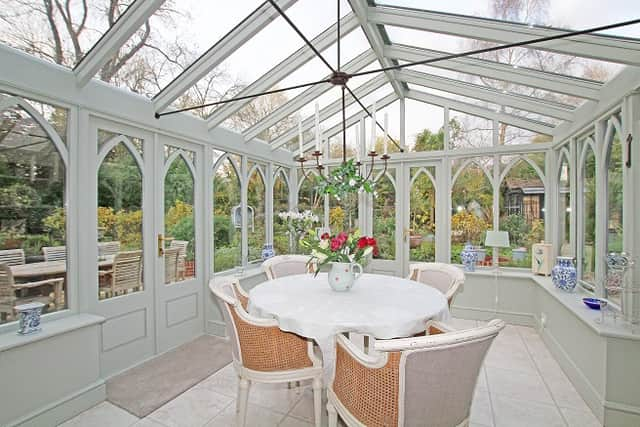

Outside, to the front is a farm style gate which opens onto the broad vehicle drive which sweeps in front of the house providing an extensive area of parking.
Advertisement
Hide AdAdvertisement
Hide AdThere is surrounding fencing with beech hedging along the front boundary and an oak tree.
Immediately to the back of the property a flagged terrace providing plenty of room for outdoor dining and a raised sitting out area surrounded by raised planters.
To the side is access to an outdoor utility area with lots of room for log storage and potting and there is a modern timber garden shed in addition.
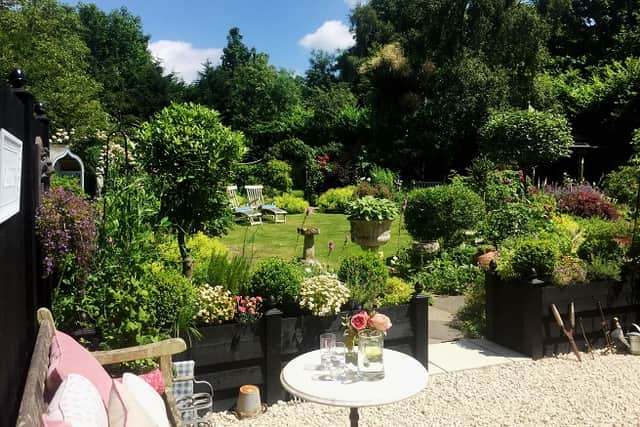

Beyond the terrace a pathway leads past areas of lawn with shrub and herbaceous beds and an archway trained with apple trees.
Advertisement
Hide AdAdvertisement
Hide AdA gate gives access to the large back garden which is mainly lawned with surrounding fencing and mature trees giving privacy.
There is a further shed, covered store for the mower and the art room, ideal for use as a home office or studio with light and power.
Price: £1,295,000.