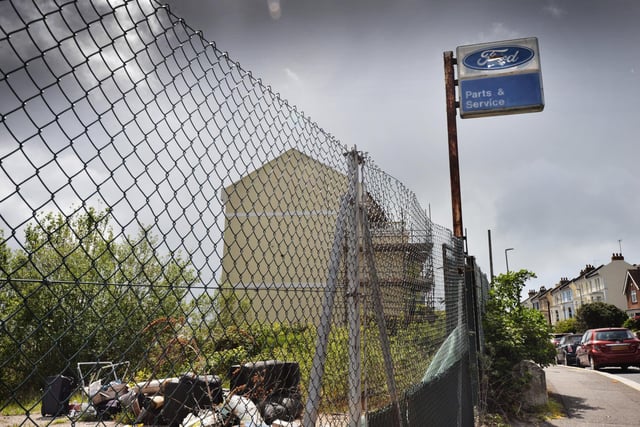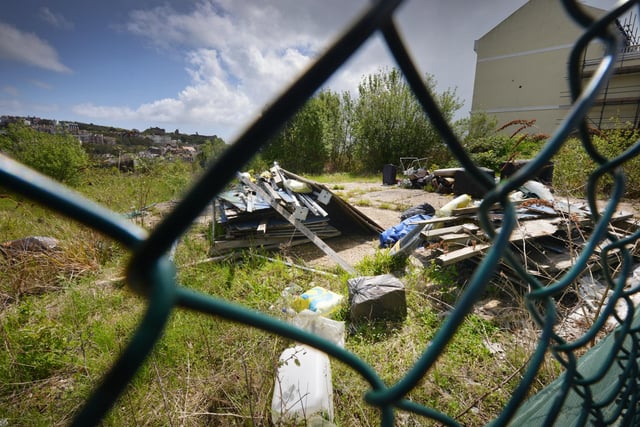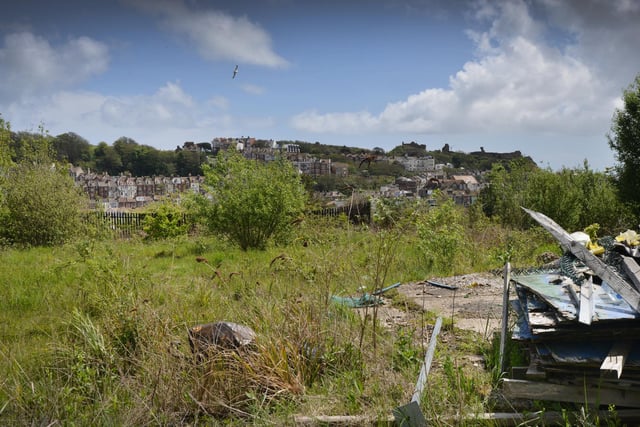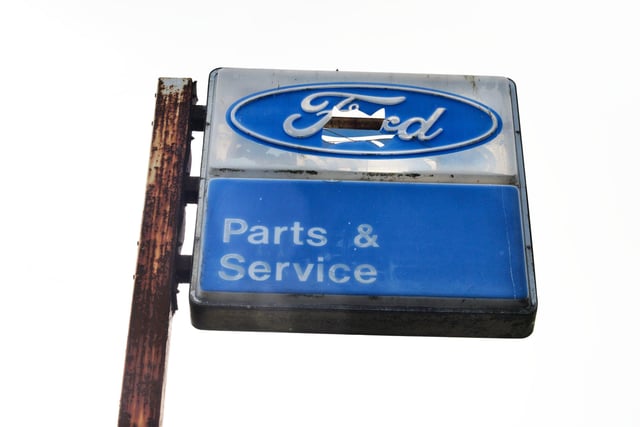The proposed houses, if given the go-ahead by planners at Hastings Borough Council, would be located at the former Hollingsworth Garage site in Braybrooke Road, which has been empty for more than 20 years.
Applicants said each property would have four bedrooms and a garden, with a total of 18 off-street car parking spaces available.
The application was submitted to the council’s planning department just before Christmas.
A previous application for development on the same site was withdrawn in early 2022.
A planning statement by Planning Resolution Ltd, on behalf of Biophilic Homes Ltd, said: “The proposed development would deliver nine much-needed high-quality contemporary homes that successfully address the constraints of the site, integrates, and complements the surrounding local context, and contributes to the wider context in terms of long-distance views and the adjoining conservation area.
“This planning application follows an earlier planning application, which was submitted in October 2021 for the ‘Proposed development to provide 22 dwellings comprising a terrace of 10 three-storey four-bedroom houses and a three storey flatted block comprising 12 one- and two-bedroom homes fronting Braybrooke Road with off-street car parking’. This planning application was withdrawn in February 2022.
“The application site is known as the former Hollingsworth Garage and is located on the south east side of Braybrooke Road. The previous and last use of the site comprised a garage and repair workshop with a small petrol station. The site is currently vacant and has been so for over 20 years.
“A total of 18 off-street car parking spaces are provided, with each house having two dedicated driveway parking spaces each.
“While the site is not within a Conservation Area the proposed development aims to show an appreciation of the surrounding neighbourhood’s historic context and street patterns. As such, the street elevation is a modern interpretation of the neighbouring Edwardian terrace where typical architectural elements have been used, such as bay windows, the rhythm of the windows on the front elevation, coloured render and canopied entrances.”
The application will be discussed by the council’s planning committee at a later date.

1. Old Hollingsworth's Ford garage site in Braybrooke Road, Hastings. The garage was demolished in 1999. Pic taken on May 24 2021.
Old Hollingsworth's Ford garage site in Braybrooke Road, Hastings. The garage was demolished in 1999. Pic taken on May 24 2021. Photo: JL

2. Old Hollingsworth's Ford garage site in Braybrooke Road, Hastings. The garage was demolished in 1999. Pic taken on May 24 2021.
Old Hollingsworth's Ford garage site in Braybrooke Road, Hastings. The garage was demolished in 1999. Pic taken on May 24 2021. Photo: JL

3. Old Hollingsworth's Ford garage site in Braybrooke Road, Hastings. The garage was demolished in 1999. Pic taken on May 24 2021.
Old Hollingsworth's Ford garage site in Braybrooke Road, Hastings. The garage was demolished in 1999. Pic taken on May 24 2021. Photo: JL

4. Old Hollingsworth's Ford garage site in Braybrooke Road, Hastings. The garage was demolished in 1999. Pic taken on May 24 2021.
Old Hollingsworth's Ford garage site in Braybrooke Road, Hastings. The garage was demolished in 1999. Pic taken on May 24 2021. Photo: JL