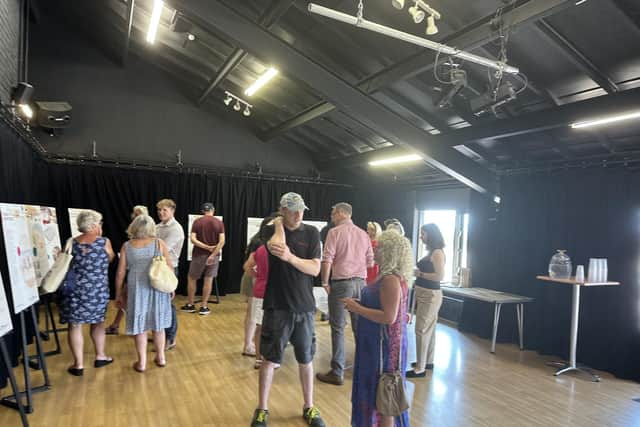Final details of Bognor Regis theatre upgrade revealed as public consultation continues
and live on Freeview channel 276
Further details of the plans – which involve increasing the number of overall seats to 386, improving sightlines and legroom and using parts of the foyer as a public display place – were revealed at The Alexandra Theatre itself, as members of the public were invited to have their say and confer with planners and architects.
Although designs remain largely unchanged compared to what was displayed at the previous consultation, requests for further information about materials were met with a display of the bricks and panelling designers propose to use. All main walls and elevations will feature white, light coloured bricks, re-constituted stone cladding will adorn the frame windows, zinc panelling will be used to refresh the existing roof line, and anodised aluminium will be implemented at roof level to screen plant and inspire visual interest.
Advertisement
Hide AdAdvertisement
Hide AdIn the foyer, there are plans to use modern carpeting, timber battens and terrazzo lighting to characterise the space. It’s hoped the area, which will front onto the Place St Maur will create a ‘vibrant cafe culture space’ in a vital part of town, while also offering visitors a light, spacious forum to relax pre and post-performance.


Other concerns were also addressed, including the way in which the completed theatre might synergise with the nearby Place St Maur. Similar refurbishment works on The Place St Maur – including the installation of water features – were completed on The Place St Maur only last year, so residents are keen to make sure money has been well spent. One of the consultation displays makes clear that ‘there is significant opportunity for The Place St Maur to be a natural outside extension to the theatre foyer area.”
Current plans suggest the theatre cafe and restaurant will have outdoor seating on The Place. Designers say this will be portable and seasonal at first, with the potential for permanent seating later down the line.
A business plan designed to supplement and expand on initial proposals has also been announced. Spearheaded by an ‘experienced team’, the Arun Arts and the District Council say this new plan will help secure the theatre’s long-term future. Once finished, it will cover the way in which the theatre will fit into the wider cultural landscape of Bognor Regis, set clear, long term goals for the project, set a workable operating model with an artistic programme included, outline key performance indicators by which stakeholders will be able to measure the theatre’s progress, and model the project’s finances.
Advertisement
Hide AdAdvertisement
Hide AdMembers of the public who would like to make a comment, or get in touch with the team are invited to call 0800 080 3178 or email [email protected]. More information on the evolved plans can be found at www.regisrejuvenation.co.uk.
A planning application for the plans will be submitted to Arun District Council later this month and, it is expected that the council will host a formal statutory consultation on the plans, where further comments can be submitted.
If approved, work is anticipated to start towards the end of 2023.