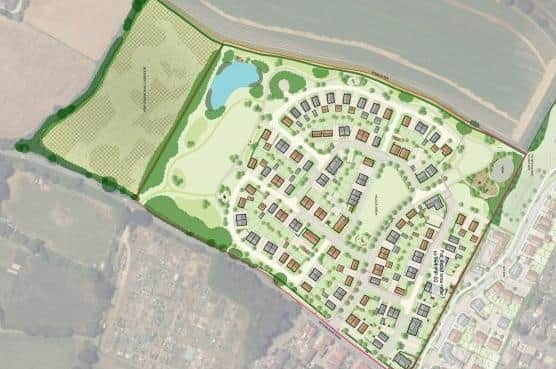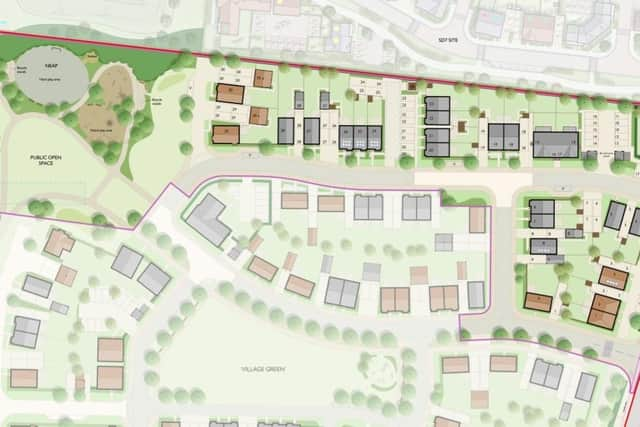New plans could see 140 homes built in Yapton
and live on Freeview channel 276
A full planning application for phase 1 for 30 residential dwellings, new access from Bilsham Road, public open space, landscaping, sustainable urban drainage and associated works has been submitted by Landlink Estates.
This is with an outline planning application for further phases of up to 110 dwellings and associated infrastructure (with all matters reserved).
Advertisement
Hide AdAdvertisement
Hide AdA design and access statement by Boyle + Summers on behalf of Landlink said the development would ‘enhance the vitality of the community of Yapton’.


The development site is just under 8ha of agricultural fields with the Ryebank Rife and mature trees and hedgerows making boundaries, along with Bilsham Road to the east.
There is an existing point of access off Bilsham Road.
The residential development takes up 5ha of the site with the remainder open green space, the statement said.


There would be a mix of homes from one bedroom starter properties to four bedroom family homes, mainly detached or semi detached and with limited terraced houses, flats and maisonettes.
Advertisement
Hide AdAdvertisement
Hide AdThe statement shows 98 market homes across the whole site - six one bedroom, 42 two bedroom, 39 three bedroom and 11 four bedroom.
Seventy seven would be in the outline application part of the development and 21 in the detailed part.
Affordable homes would number 42 - 15 one bedroom, 15 two bedroom, eight three bedroom and four four bedroom.
There would be 63 allocated parking spaces.
Of these, nine would be in the detailed section and 33 in the outline.
Advertisement
Hide AdAdvertisement
Hide AdThere would be new woodland at the north, east and south boundaries and a central village style green.
Tree lined streets would feature along with a public open space with a natural play area, footpaths, a picnic area, seating, amenity and wildflower grass areas and an area dedicated to diversity improvements.
To view the plans and comment go to the Arun District Council planning portal and use the search reference Y/3/22/OUT.
