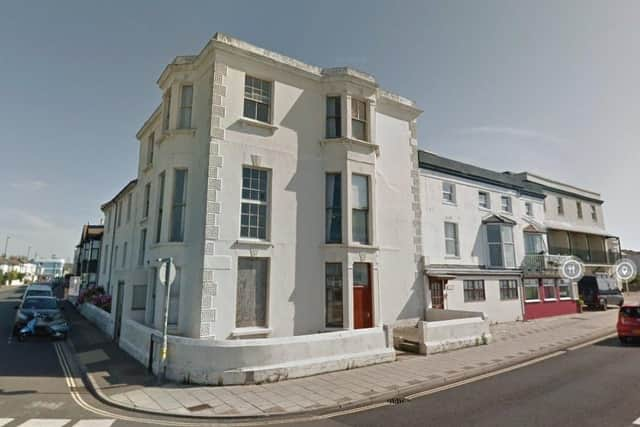Plans to change a former Bognor Regis hotel into six flats and 10-bed co-living unit refused
and live on Freeview channel 276
Plans have been refused for the change of use of the Ancient Mariner Hotel, 59 West Street, from a single dwelling.
In their decision report, Arun planning officers said: “The proposal would result in a overdevelopment of the site through the proposed intensification of use which would result in the inability of the site to accommodate a sufficient provision of
Advertisement
Hide AdAdvertisement
Hide Adcommunal recycling bins and safe bin storage areas and secure and covered cycle storage facilities for the prospective occupiers.”


Among their reasons, they said ‘insufficient and inaccurate information has been provided to adequately demonstrate that the proposed development will not be at risk from future flooding’.
There was no outside amenity space and no signed s106 agreement relating to the recreational impact of the development on Pagham Harbour.
Bognor Regis Town Council objected stating it would welcome an application to turn the building back into tourist accommodation, given its history as a hotel and the prime position it enjoys.
Advertisement
Hide AdAdvertisement
Hide AdSix letters of objection were received with concerns about bin storage, drying area and cycle storage for about 32 people.
Some said only three flats should be allowed.
Comment were made on the importance of the building, with one saying: “This once beautiful building deserves to be respected and cannot be turned into a house of multiple occupation.”
Residents said there was no need for more HMOs but the town needed hotels.
A planning statement by Whaleback Planning and Design, submitted with the application to Arun District Council, said the building on the corner of the Esplanade operated as a hotel before being converted to a house.
Advertisement
Hide AdAdvertisement
Hide AdIn the Steyne Conservation Area, it is four storeys at the front and has a three storey wing at the back.
It was proposed to have two one bedroom flats on the ground floor, a two bedroom flat on the first floor, a three bedroom flat on the first to second floor and two one bedroom flats on the second floor.
The co-living unit would be in the wing and feature a communal living, dining and kitchen space and a small outdoor area.
To view the decision visit the Arun District Council planning portal and use the search reference BR/247/21/PL.
