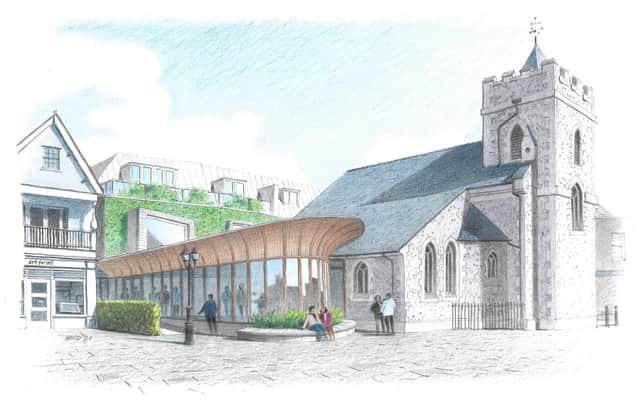Revealed: Renovation and extension plans revealed for Chichester church


The proposals have been designed to meet the ‘spatial needs of the thriving worshipping congregation’ and include a new extension to the church and the refurbishment and extension of number 1 and 2 St Pancras, the 1960s building directly next to the Church.
Canon Mark Payne, Rector of St Pancras said: “St Pancras is a vibrant and growing congregation and plans for improving our Church facilities have been underway for some time. Through the recent Covid pandemic we diversified our offering and moved to online services, which had the effect of growing our congregation even more.
Advertisement
Hide AdAdvertisement
Hide Ad"St Pancras also carries out significant community work at the heart of the city and this was another key driver in the design. We believe that this exciting and imaginative scheme developed by our architects will significantly enhance and bring together ‘under one roof’ the church and community facilities in this important location.”
Award-winning local conservation architects Richard Meynell Ltd has been working with the Church on the plans, and said: “We as a practice are very excited by the potential at St Pancras. The Church is currently a ‘quiet’ part of Church Square and we see real potential for it’ to ‘open up’ and engage with the urban space. In addition to this, a key feature of our design is sustainability and to this end, the proposals include a green wall and roof mounted photovoltaic panels to ensure the Church becomes a ‘green heart’ in this area of the city.”
To view the application, visit Chichester District Council’s planning portal with the reference 22/02521/FUL.