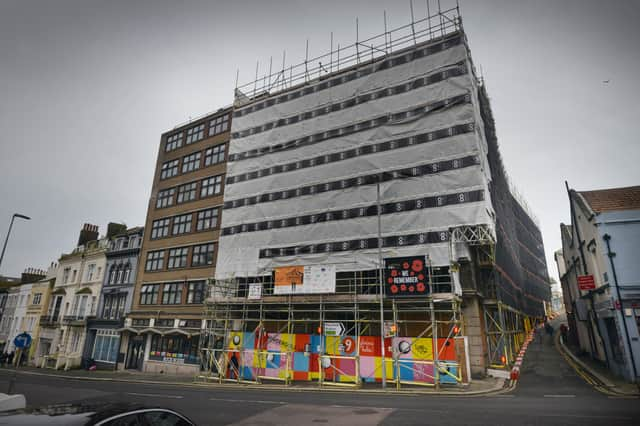Plans involve a mixture of capped rent living and work spaces, which will include a cross-fit gym and brewery, as well as a mezzanine space with 11 shops and work spaces. The Ground Floor will house a cafe, six recording studios and a live room, while there will be 14 offices and co-working studios on the first floor. The second and third floors will have 15 capped rent flats for those struggling to find housing, while there will be a roof terrace and bar on the fourth floor. The project also includes a fully restored frontage, alley exterior and south-facing wall, constructed with sensitive, attractive and sustainable materials. Jay Simpson, of WRNV, gave our photographer Justin Lycett a behind the scenes look.
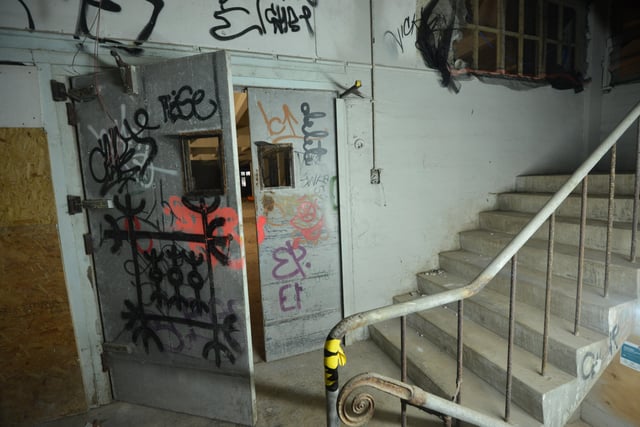
1.
Tour of the Old Observer Building in Hastings with Jay Simpson, Tenants and Spaces Coordinator WRNV. SUS-211216-141437001
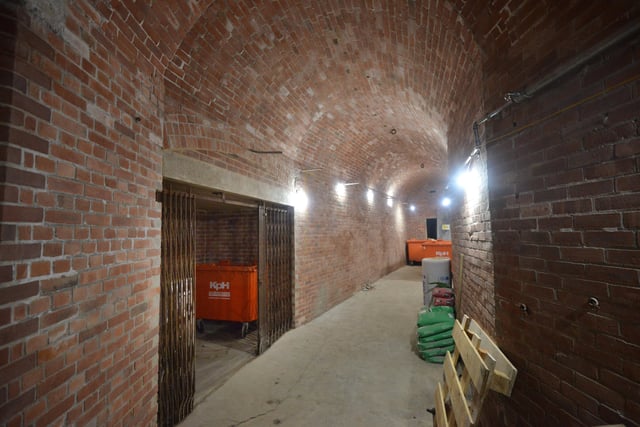
2.
Tour of the Old Observer Building in Hastings with Jay Simpson, Tenants and Spaces Coordinator WRNV. SUS-211216-142311001
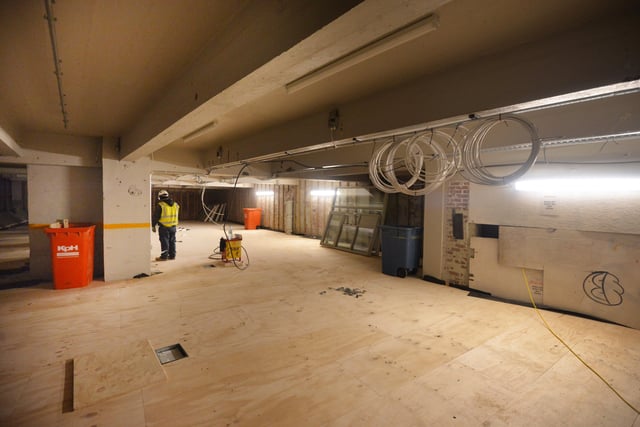
3.
Tour of the Old Observer Building in Hastings with Jay Simpson, Tenants and Spaces Coordinator WRNV. SUS-211216-142138001
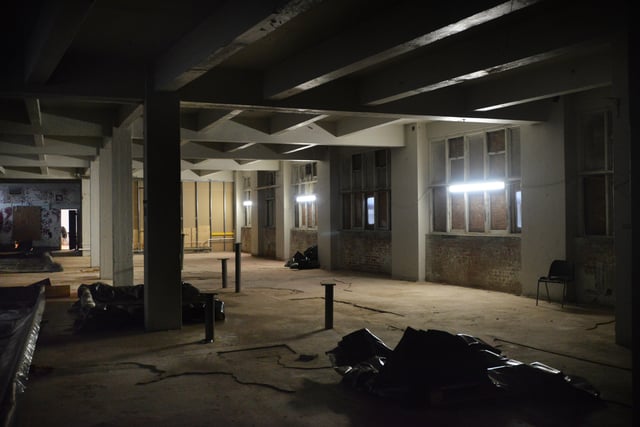
4.
Tour of the Old Observer Building in Hastings with Jay Simpson, Tenants and Spaces Coordinator WRNV. SUS-211216-141740001
