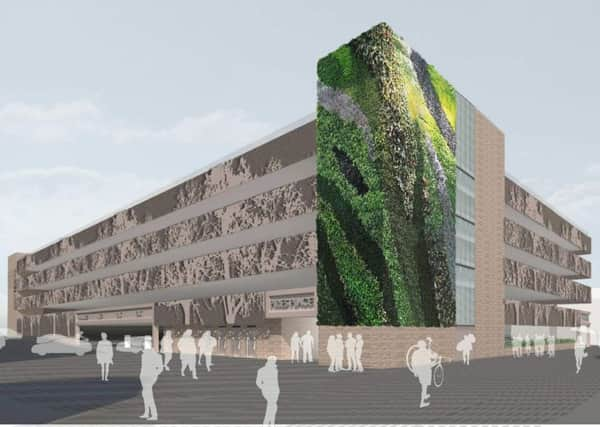Changes made to new car park's design


Horsham District Council is proposing to demolish the 330-space town centre structure, and built a replacement of between 426 and 517 spaces, depending on the final design.
A capital budget of up to £7.25m for the project was approved by HDC’s Cabinet back in September.
Advertisement
Hide AdAdvertisement
Hide AdThe council then submitted two applications, one for a four-deck and another for a three-deck car park.
They are set to be discussed by HDC’s Planning Committee North on Tuesday (February 6), with both recommended for approval by officers.
In response to concerns about the building’s external appearance the primary stair core is proposed to include a ‘living wall’ covering the entire north-west corner and half the south-west elevation.
This would be a ‘hydroponic, soil-free system, with integral watering’.
Advertisement
Hide AdAdvertisement
Hide AdThe project is being timed to coincide with the redevelopment of Piries Place Shopping Centre, which is set to see a new hotel, Everyman cinema, and restaurants built by the start of 2019.
Demolition work in Piries Place started last year and has continued into January.
Writing in last week’s County Times, the Horsham Society’s Malcolm Willis raised the organisation’s concerns about the larger height of the two schemes and the future upkeep of the green wall.
He wrote: “We felt, and still do, that the proposed car park should be limited in height so that it is below that of the parapet line of Burton Court roofline and the forthcoming hotel.
Advertisement
Hide AdAdvertisement
Hide Ad“Five storeys will be above this, and the proposed steel mesh fence will dominate the skyline with its vertical support posts giving the impression of a ‘fence in the sky’.
“This will be plainly seen from Park Street, Park Place and Copnall Way.
“The four storey application would not have the same conspicuous visual impact.”
But according to council planning officers the upgrading of Piries Place’s car park is welcomed in principle, while they consider the designs have an acceptable impact on the appearance of the area without resulting in harm to the setting of the Horsham Conservation Area.
Advertisement
Hide AdAdvertisement
Hide AdMeanwhile the living green wall is described as a ‘unique design feature that would create a focal point for the surrounding development and a high quality public realm for this regenerated part of the town centre’.
What do you think? Email the newsdesk.