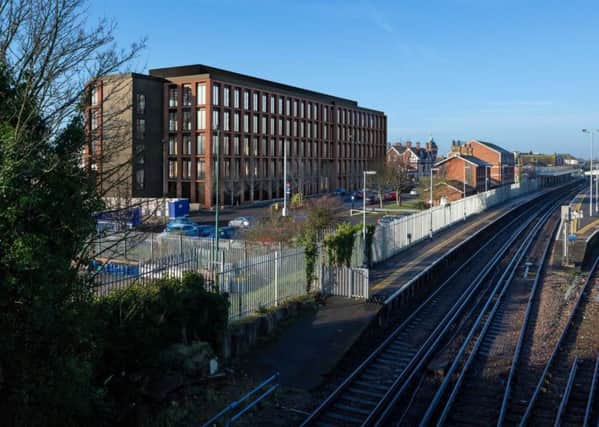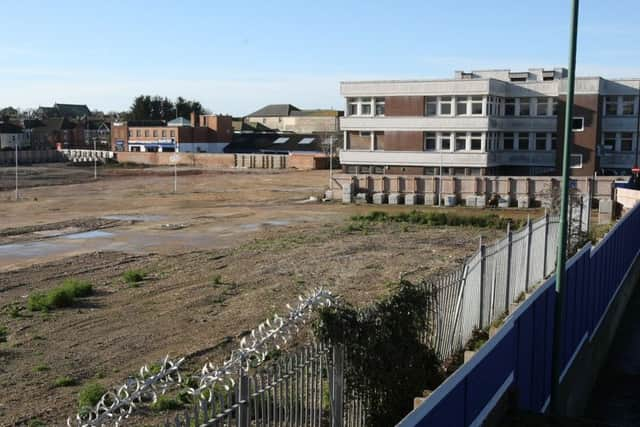Decision due on new offices at Teville Gate House site


Demolition of the vacant Railway Approach office block began at the end of May.
The new five-storey building will provide 8,550 square metres of floorspace and is set to be occupied by HM Revenue and Customs, bringing 900 staff from Durrington.
Advertisement
Hide AdAdvertisement
Hide AdIt will include space for ten cars and 72 cycle parking spaces.


An application is due to be discussed by Worthing Borough Council’s planning committee next Wednesday (June 26).
Officers are recommending the plans be approved.
The proposal is separate to a pending application for a mixed use scheme for the rest of the Teville Gate site, comprising 378 flats, hotel, food store, gym, retail and restaurant units.
HMRC’s decision to come to Worthing has been described by council leaders as a ‘massive vote of confidence in the town’.
Advertisement
Hide AdAdvertisement
Hide AdAccording to officers the previous building ‘had clearly become dated in its appearance and refurbishment of the building was likely to have proved unviable as a consequence’.
Only two objections to the plans have been received, mainly raising parking issues.
However the Worthing Society has suggested the new building would have an ‘unacceptably overbearing impact’ on the Grand Victorian Hotel.
The organisation’s representation argued the structure would be ‘over-dominant’ in the street scene when viewed from the entrance to the railway station and its proximity to the pavement would be an ‘uninteresting feature that would deter pedestrian movement between the station and the new Station Square development’.
Advertisement
Hide AdAdvertisement
Hide AdCouncil officers said: “The proposal would more than double the amount of office space provided on the site from the 3,372 square metres provided in the original building to 8,550 square metres sought under the current application.
“In light of the policy position outlined above, the principle of development is clearly acceptable and presents a relatively rare opportunity to provide an increased amount of office space when in recent years such stock has been declining.”
Their report added: “In design terms there has been criticism that the proposed building is rather bland and repetitive. However, your officers feel that the design approach of a calm and restrained architectural approach helps to provide a foil to the more ornate design of the listed building.”