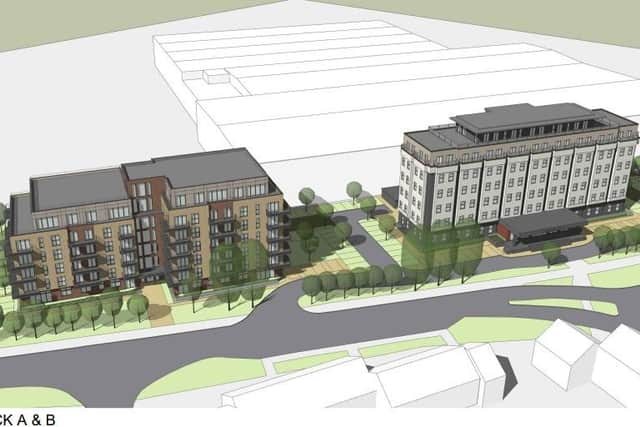Fresh plans for block of Durrington flats next to converted offices
and live on Freeview channel 276
Columbia House Development Limited wants to add a redesigned block of flats, known as ‘Block B’, to its development at Columbia Drive.
If approved, the plans would involve a block of 79 flats to the left (south) of Columbia House, where work started in 2020.
Advertisement
Hide AdAdvertisement
Hide AdThe developer is currently seeking planning permission for the changes from Worthing Borough Council.


The seven storey Block A, the converted former office building, has proven ‘hugely popular’ according to the developer with all one and two-bed flats being sold off plan.
The previously permitted Blocks B and C would be merged into one building to make up the ‘new’ Block B and block D, which was unpopular with nearby residents, would be scrapped.
A design statement from the developer outlines the reason for the redesign.
Advertisement
Hide AdAdvertisement
Hide AdIt reads: “The principle of design for Block B is to improve capacity and economic viability of the project by creating a denser apartment block by linking the footprint of the already approved Blocks B and C buildings and adding an additional storey, thereby providing much needed low cost housing in Worthing (an improvement of 33 units).”
In total there would be 10 studio flats, 59 one-beds, seven two-beds, and three three-bed flats.
The new block would have the same number of storeys as Block A, which is under construction, but would be around four metres shorter.
Although the developer has planning permission for an additional five-storey block, known as Block D, in the northern corner, it has been scrapped.
Advertisement
Hide AdAdvertisement
Hide AdThe developer acknowledged Block D was ‘viewed negatively by local residents due to its proximity to low-rise houses across Romany Road’.
Following communication with the council’s planning department, the developer moved the entrance from the back to the front; reduced the building’s footprint and removed home working space; reduced the building height by removing a roof garden; pulled the top two storeys back ‘to reduce perceived height’; added balconies to flats; and provided private terraces for ground floor flats.
There would also be a communal garden, space for a playground, and a roof terrace at the sixth floor.
A new pedestrian entrance is proposed for Block B, leading from Romany Road.