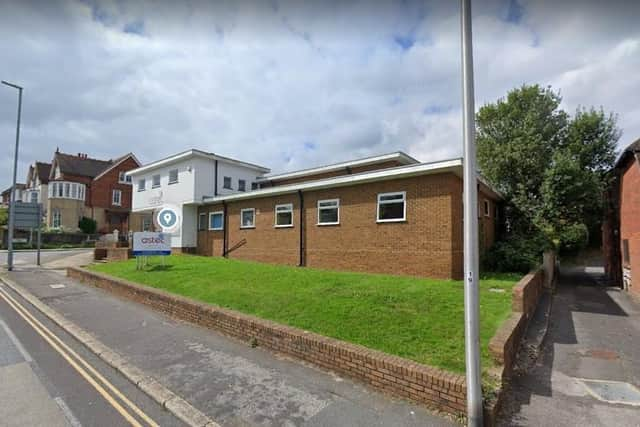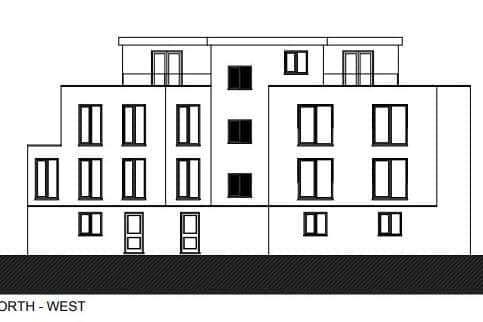Here’s why a four-storey block of St Leonards flats has been allowed on appeal
and live on Freeview channel 276
In a notice published on Friday (February 4), a planning inspector has overturned a Hastings Borough Council decision to refuse the redevelopment of Astec House, an office building on the corner of Ponswood Road and Sedlescombe Road South.
The proposals, to demolish the existing building and replace it with new office space and nine flats, were refused by the council, largely on the grounds the building’s design would harm the character and appearance of the surrounding area.
Advertisement
Hide AdAdvertisement
Hide AdThe inspector took a different view, however, concluding that the proposed building would not be ‘incoherent’ with the surrounding area, despite its difference in height with a neighbouring property.


In their report, the inspector said: “There would still be quite a step change in height between the proposal and the neighbouring doctors’ surgery. However, a building of a similar scale is located to the other side of the doctors’ surgery and the proposed fourth storey elements are set away from the north-east elevation.
“As such, I find the scale of the building would not be out of keeping with the general rhythm of the street or be so overly dominant that it would be visually harmful.”
Advertisement
Hide AdAdvertisement
Hide Ad

They added: “Overall, I find that the development would not be an incoherent feature or have a detrimental visual impact on the character of the area.
“The development would accord with policy DM1 of the Hastings Development Management Plan 2015 (DMP) and the National Planning Policy Framework, which amongst other things, require a good standard of design, and for proposals to take into account visual impact.”
The inspector also dismissed the council’s concerns around the privacy of another neighbouring property, arguing that screening could be secured by condition.
It was the final reason for refusal which led to the council being ordered to pay costs, however.
Advertisement
Hide AdAdvertisement
Hide AdThe council had taken issue with the applicant’s plans for the largest of the proposed flats to have French doors instead of windows in two of its three bedrooms.
Council planners said the lack of windows would pose a safety risk to future residents, as they wouldn’t be able to let air in overnight without leaving the building unsecured.
However, the inspector concluded that the French doors could be opened safely, as they would only open onto a private terrace on the third floor of the building.
Moreover, the inspector also concluded that the objection on these grounds was not supported by planning policy, local or otherwise. The inspector said this meant that the council had acted ‘unreasonably’ by including it as a reason for refusal and caused “additional and unnecessary expense for the appellant in seeking to address the matter.”
Advertisement
Hide AdAdvertisement
Hide AdAs a result, the inspector has ordered the council to pay the appellants’ costs related to this element of the appeal (rather than the whole costs).
The inspector also overturned the refusal, allowing the redevelopment of the site to go ahead, albeit with conditions.
The proposed building would be four-storeys tall with office space for Astec Computing on the ground floor with nine flats above it.
For further information on the proposals see application reference HS/FA/20/00125 on the Hastings Borough Council website.