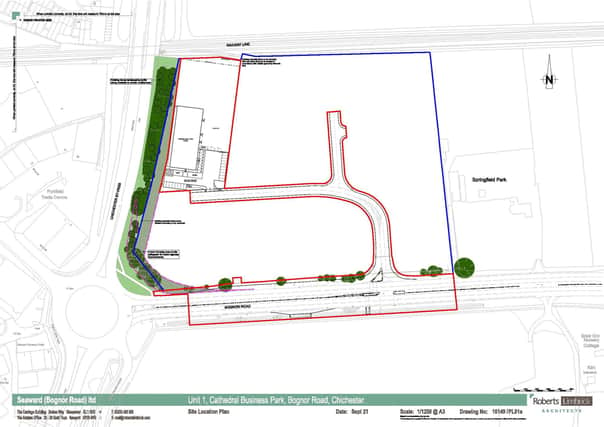New Chichester Builders Merchants development gets the go ahead after clearance granted


The development will take place in the former fuel depot on Bognor Road in Chichester.
The proposal sought to ‘include a delivery of a mixed-use scheme including trade uses and a mix of employment uses, a hotel, a restaurant, roadside occupiers, and gym as well as associated parking and landscaping.’
Advertisement
Hide AdAdvertisement
Hide AdThe approval was subject to a section 106 agreement being completed, which secures planning obligations and financial contributions towards improvements in the community.
The application comes after the application, 19/00619/OUT, for a new Premier Inn on the same site.
Around 200 square metres of the floor area would comprise a product display and trade counter area, with the remainder of the floor area comprising ancillary office and staff areas along with warehousing and mezzanine storage.
This would be used for storage of materials on racking of up to five metres in height and would be accessed by HGVs and other vehicles delivering and despatching building materials.
Advertisement
Hide AdAdvertisement
Hide AdPV panels would be added to the roof with final coverage to be secured by condition three roller shutter doors would provide vehicular access to the warehousing area.
A planting plan details decorative planting to the front of the parking area, with a native hedgerow and a wildflower area between the yard and the railway line.
Part of the area adjoining the western boundary would be cleared of dense scrub to create a habitat mosaic, in line with the submitted ecology assessment.
28 parking spaces are proposed to the front of the building, ten of which will be EV equipped with eight cycle spaces are proposed.
Advertisement
Hide AdAdvertisement
Hide AdThe works in connection with the proposed site access onto the A259 match in all respects those agreed in connection with extant outline consent.
The arrangements also allow for controlled pedestrian and cyclist crossing of the A259 as well as new bus stops in laybys on either side of its carriageway. A new footway would be provided along the site's A259 frontage, linking into the existing footway and crossing points located adjacent to former depot's SW corner.
To view the full application visit Chichester District Council’s planning portal using the reference: 21/03064/FUL