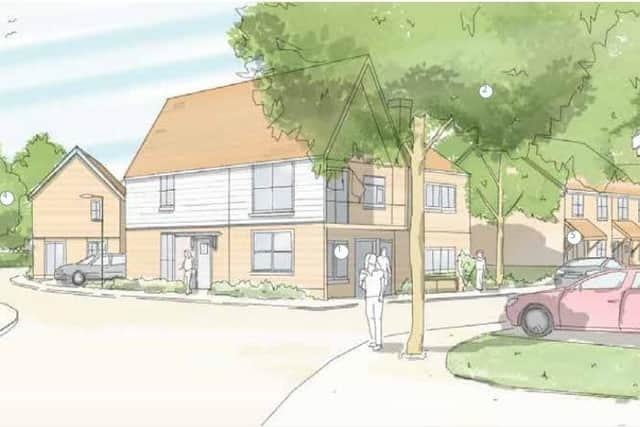Plans for 35 homes next to Ardingly's South of England Showground
and live on Freeview channel 276
The site, west of Selsfield Road, is occasionally used by the showground overflow parking for its major events and is covered by grass.
In its outline application to Mid Sussex District Council the developer argues the site is included in the emerging Site Allocations Development Plan Document.
Advertisement
Hide AdAdvertisement
Hide AdIt concludes: “Our proposal will deliver a sensitive and sustainable development, by achieving the following key objectives for quality place making.


“Ensuring that the development responds to the local landscape and nature designations, and creates a well defined space, utilising and enhancing landscape features.
“Establishing a sustainable development which will complement and contribute to the settlement of Ardingly, providing new dwellings and affordable homes.
“Connecting the neighbourhood to local services and facilities for use by new and existing residents.
Advertisement
Hide AdAdvertisement
Hide Ad“Ensuring that the character of the Conservation Area to the south is protected by the retention of the vegetation which will also screen the development.
“Working with landscape assets by retaining and enhancing local features, and protecting existing views.”
The site would be accessed via a modified existing T-junction which currently serves the showground. Access to the proposed development would be with a give-way arrangement implemented for vehicles continuing into the showground.
On the south side of the main vehicular access would be a two-metre wide footway to connect with the existing pavement in Selsfield Road.
Advertisement
Hide AdAdvertisement
Hide AdThere would also be opportunities to connect into the adjoining recreation ground and children’s play area.
The development also proposes establishing pedestrian connection points to the rights of way running to the north and south of the site.
The application added: “The appearance and architecture of the new homes will be determined at reserved matters stage following the determination of this application. It should reflect the setting and be responsive to the local vernacular, enhancing the character of Ardingly.
"This should be through study of Mid Sussex vernacular, materials and architectural form, that could be reflected by employing red and painted brick, weatherboard, tiled clay roof and tile hanging similarly used in the surrounding area.”
Visit www.midsussex.gov.uk/planning using code DM/22/1575.