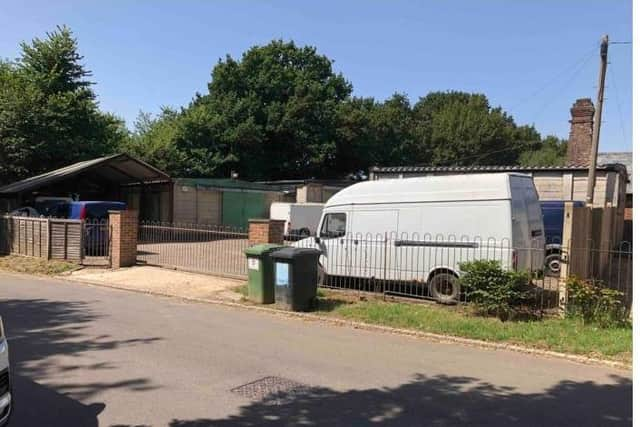Plans for four new homes a West Sussex Village Chichester district refused
and live on Freeview channel 276
The proposal would have removed all the buildings located along the southern boundary of the site, and to erect a replacement workshop building in the centre of the site so that it sits fully within the Old Creamery site on Glasshouse Lane in Kirdford.
Two pairs of semi-detached dwellings would have been erected along the southern boundary.
Advertisement
Hide AdAdvertisement
Hide AdThe northern pair of buildings would have been two-bed, two storey properties with identical layouts while the southern pair would have been configured in an L-shape, with the northern arm comprising a 2 bed dwelling of the same size and layout as the other pair.


In its statement of refusal, a spokesperson for Chichester District Council said: “It has not been demonstrated that the proposed dwellings require a countryside location, nor that it is required to meet an essential, small and local need. In addition, the proposal would result in the loss of the employment site, which has been inadequately justified.
“The proposal by reason of size, scale and layout of proposed dwellings, the dominance of hardstanding, its poor relationship with its neighbouring commercial uses, the poor detailed design and choice of materials, the lack of private amenity space and means of enclosure, would result in an over-development of the site and an unneighbourly and unsatisfactory living environment, which would be distinctly at odds with and fail to conserve or enhance the distinct character and appearance of the Kirdford Conservation Area.”
To view the full application visit Chichester District Council’s planning portal using the reference: 19/03111/FUL