Renovated period home with beautiful lake cabin in Hambrook
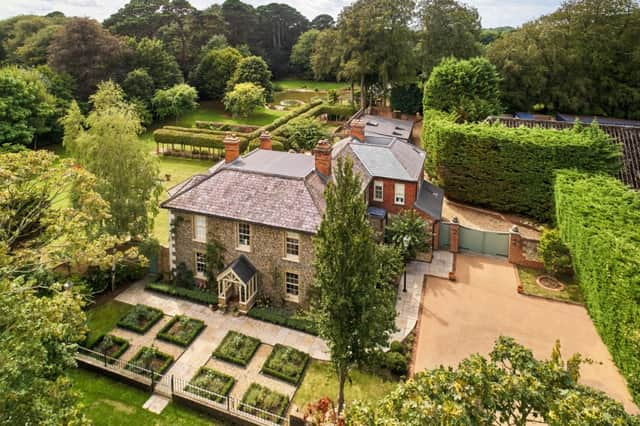

A period home with many original features, set in park-like grounds of 2.7 acres, with a carp lake, and a lakeside cabin – Hambrook Grange sounds idyllic.
But it took Les and Loraine Gabb two years to renovate the property after buying it which saw the couple finally move in 18 months ago.
Thankfully they were on the market for a challenge.
Advertisement
Hide AdAdvertisement
Hide Ad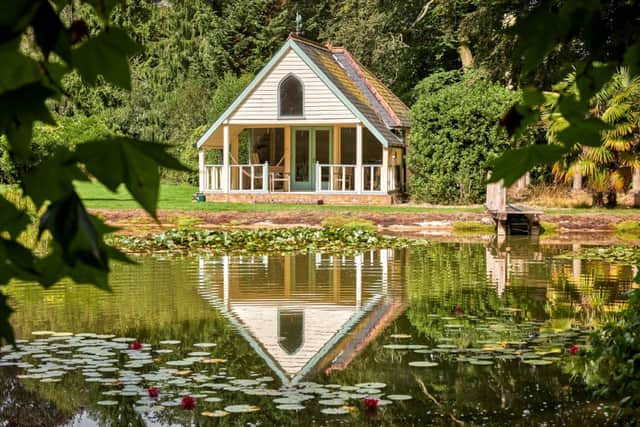

“We had been looking for an historic house to renovate and quite by chance discovered this Regency property only three miles from where we were living in Westbourne,” explained Les.
“We were particularly attracted to its Georgian frontage although it was so overgrown that it was barely visible.
“Once inside we could see that it had the potential to be a grand house and we decided to bite the bullet.”
The property has five bedrooms, four of which are en-suite, an orangery, library, an annexe and the lakeside cabin with waterside porch.
Advertisement
Hide AdAdvertisement
Hide Ad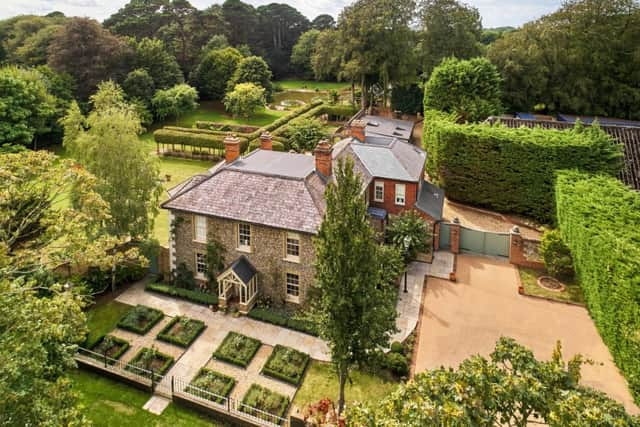

“The lakeside cabin is a wood built structure which is decorated in shabby chic style,” explained Les Gabb.
“It has been used as an artists studio but more recently as a relaxing place to idle away the hours overlooking the lake.
“It has electricity and children can enjoy ‘camping out’ in the open mezzanine area.”
With a number of outbuildings which Les said could be used for a ‘large variety of things’.
Advertisement
Hide AdAdvertisement
Hide Ad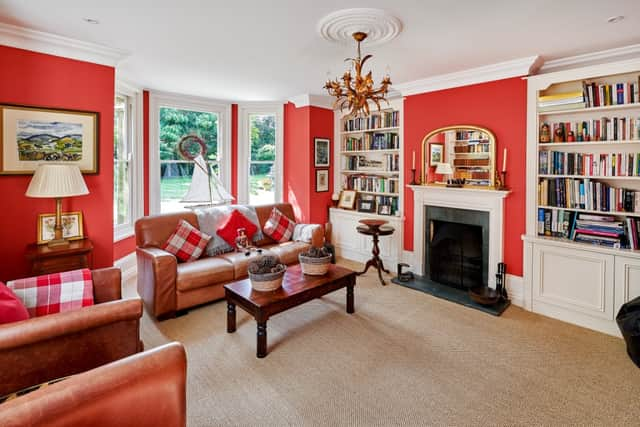

“There is ancillary accommodation which could be used as a gym, exercise studio, granny annexe, staff quarters or small business premises,” Les added.
“The large storage facilities at their back of the garden could be used as workshops or extensive garaging.”
The house would suit many types of people from families to those that love to entertain.
“It is an excellent family home,” said Les.
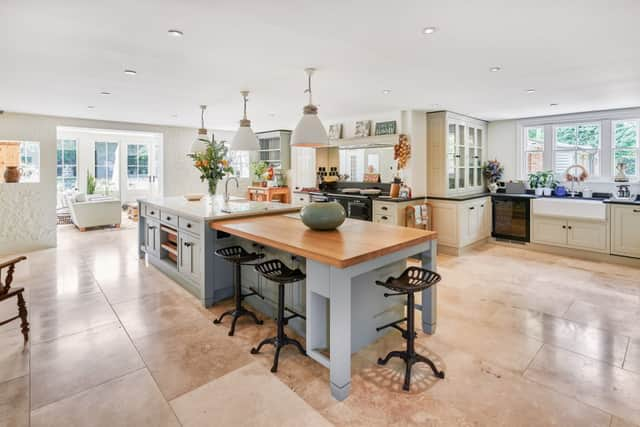

“It is ideal for those who love to entertain whilst being able to work at home.
Advertisement
Hide AdAdvertisement
Hide Ad“It would suit a motoring or classic car enthusiastic who would benefit from the carport and extensive garaging. The extensive gardens would also be a marvellous project for a keen and ambitious gardener.”
With so much on offer being asked to a choose a favourite room is a tricky task.
“That is a hard one,” he said.
“The kitchen has serious ‘wow’ factor, it was produced by aggregating lots of small rooms and is a superb space to work in as well as maintaining the integrity of the Regency house overall.
“The house needed complete updating and renovation and we would like to think that we have restored it to its former grandeur.”
Advertisement
Hide AdAdvertisement
Hide Ad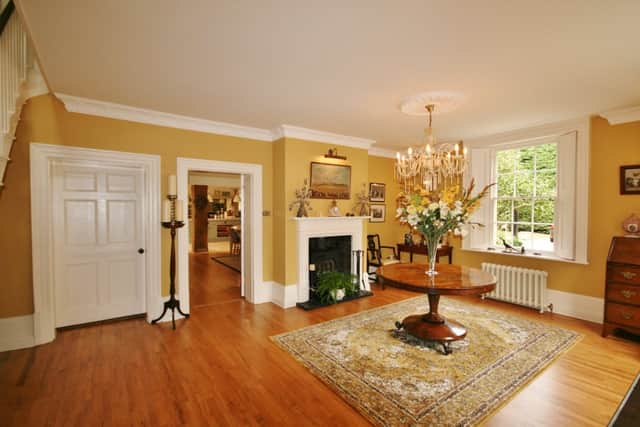

Les and his family moved to West Sussex from North London although we knew the area very well from family holidays in childhood and had always loved the flint house in the area between the Downs and the sea.
“We will miss a lot,” he said. “Especially the fantastic entertaining space this house has to offer, the lovely en-suite bedrooms, the orangery and the three acre garden with its peaceful small lake.
“There is a great deal to discover. The open fires and wood burners give a cosy feel in winter, whilst the orangery overlooking the garden floods the house with light. Although it is a big house, it feels intimate and friendly.”
For more information contact Strutt & Parker, 31 North Street, Chichester, PO19 1LY. Telephone 01243 885822.
Advertisement
Hide AdAdvertisement
Hide AdNumber of rooms including drawing room, dining hall, kitchen/breakfast room, library, organgery, utility and cloak room, family bathroom, five bedrooms, four en-suite bedrooms, substantial annexe, car port, lakeside cabin with waterside porch.Funtington Primary School is 1.2 miles away and Southbourne Infant School is 1.5 miles away.Travel links Nutbourne railway station is 1.1 miles away and Southbourne is 1.6 milesClose links to A27 with routes to Chichester, Portsmouth and Brighton.Guide price £2.5million
Strutt and Parker is holding an open day event at the house on Saturday (September 15) between 10am and midday – call the office on 01243 832600 to book in.