St Leonards' iconic land-locked ocean liner
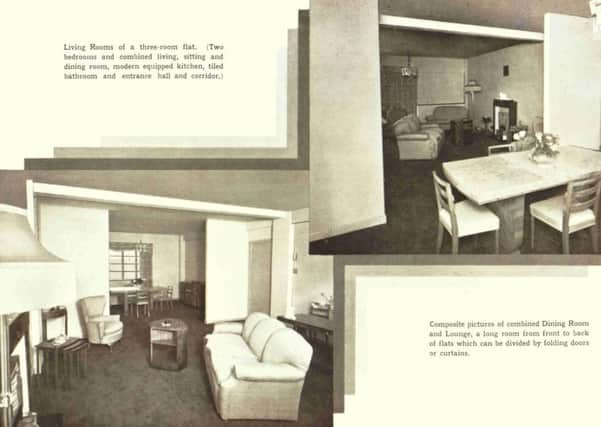

He writes: This handsome promotional booklet, just slightly larger than A4 size was designed and printed by E. T. Heron & Company Ltd, 9/13 Tottenham Street, W.l and Silver End, Essex in 1938. and states in the introduction - “The purpose of this Brochure is to present a summary of the attractions of Hastings and St.Leonards to those who are seeking a place of residence in ideal surroundings - also to introduce to them the amenities of the commodious modern flats known as Marine Court, erected on the St. Leonards Front by the South Coast (Hastings and St. Leonards) Properties, Ltd.
The plans at the end of the book show at a glance the up-to-date nature of the accommodation provided at Marine Court, floor by floor.
Advertisement
Hide AdAdvertisement
Hide AdMore than a third of the publication was devoted to advertisements, most of them for the contractors involved with the build and the rest for local businesses.
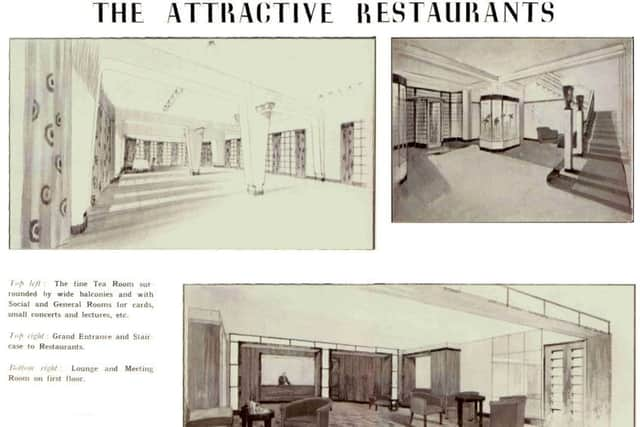

The foundation Stone of Marine Court was laid by the Chairman of the Southern Railway on November 30 1936 on the site of 22-32 Marina and the Brochure tells us that construction used 2,000 tons of cement; 14,000 tons of ballast; 2,500 tons of sand; 2,100 tons of steel; 1,400,000 building bricks; 3,000 gallons of paint and 15,000 tons of earth and rocks were removed during the preparation of the site.
The finished building had 5½ acres of floors, 7 miles of skirting; 2,000 doors; 6 acres of partitions; 14 acres of ceiling and wall plastering; 22,000 square feet of glass and over 800 men were directly employed on the build.
What was not known at the time was that the building would exhaust the £400,000 (£22,000,000 today) budget for construction and the £25,000 (£1,375,000 today) needed to finish the project could not be found meaning that its completed cost would bankrupt the Marine Court Property Company. Then the war intervened and the whole building was requisitioned for the billeting of service personnel.
Advertisement
Hide AdAdvertisement
Hide AdIn much the same style as the Corporation’s publicity publications of the 1930’s, the brochure describes the historical background of Hastings as well as providing ‘Statistics for Prospective Residents’ – population, climate accessibility etc and the residential advantages of Hastings and St. Leonards as well as listing, with statistics, modern developments and recent improvements in the borough, costing over £3,500,000 (£200,000,000 today) that had been spent by the Corporation during the past fifteen years.
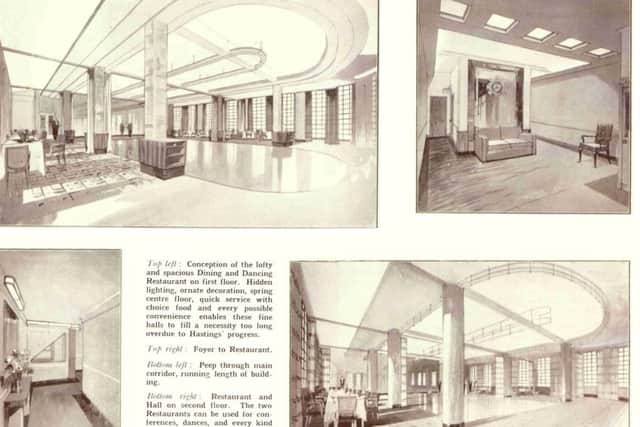

The inspiration for the design was the RMS Queen Mary launched in 1936 and the original perspective of the building, embodying the beautiful curves of a great ship, was hung in the Royal Academy.
Had the war not intervened every kind of service would have been at the command of tenants. There were to have been uniformed porters, waiters, valets, and maids, rather like a residential hotel, a lifestyle that passed with the war.
There was a Restaurant (now offices) occupying two floors each capable of seating up to 500 people at one session and above that was a large Public Lounge and reading and writing rooms. All these communal rooms were “furnished in exquisite taste and equipped in the most modern style. The cloak rooms are spacious and the Restaurant is so constructed that, for public dances (remember “The Witchdoctor” in the 1960’s?), separate entrances will be used and no inconvenience caused to tenants”.
Advertisement
Hide AdAdvertisement
Hide AdAll the rooms at the back of the building, apart from kitchens and certain bedrooms were spare bedrooms and bathrooms for the housing of guests.
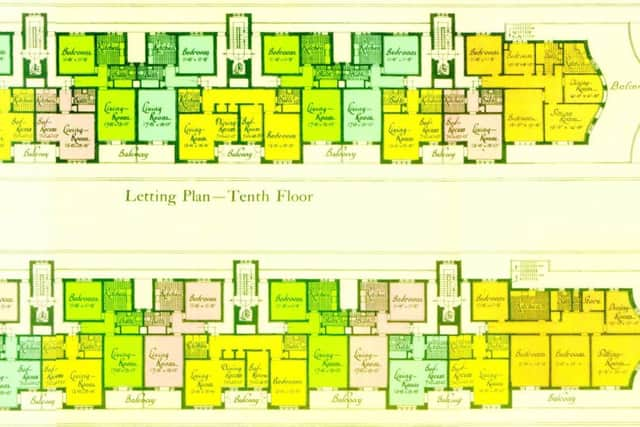

To complement the flats at Marine Court, the promoters sought to extend the “high class shopping facilities which have been associated with this part of St.Leonards for so many years” and the whole of the ground floor was reserved for twenty commodious shops with a concrete canopy over the pavement for protection from the weather.
All illustrations throughout this series are from Ion Castro’s own collection and there’s more local history on his website, www.historichastings.co.uk
Captions
Introduction.
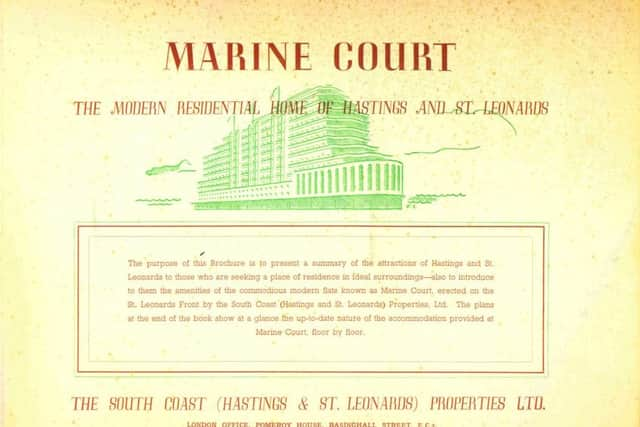

Explains the purpose of the brochure
Interior
Living Rooms of a three-room flat. (Two bedrooms and combined living, sitting and dining room, modern equipped kitchen, tiled bathroom and entrance hall and corridor).
Advertisement
Hide AdAdvertisement
Hide AdComposite pictures of combined Dining Room and Lounge, a long room from front to back of flats which can be divided by folding doors or curtains.
The Attractive Restaurants 1
Top left: The fine Tea Room surrounded by wide balconies and with Social and General Rooms for cards, small concerts and lectures, etc.
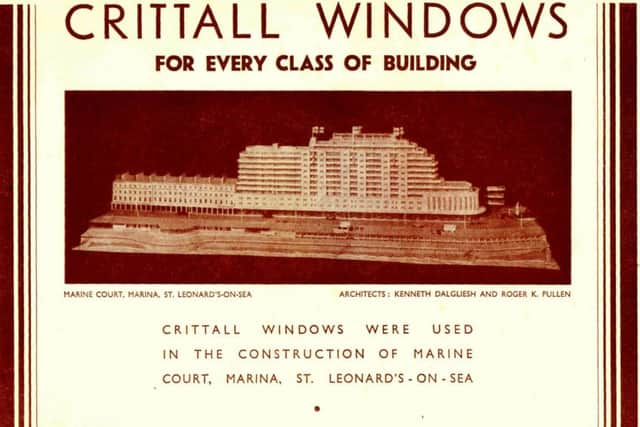

Top right: Grand Entrance and Staircase to Restaurants.
Bottom right: Lounge and Meeting Room on first floor.
The Restaurants are fully licensed and the many lifts from service to the large and fully equipped, hygienic kitchens make it possible for the food to be of the highest possible order.
The Attractive Restaurants 2
Top left: Conception of the lofty and spacious Dining and Dancing Restaurant on first floor. Hidden lighting, ornate decoration, spring centre floor, quick service with choice food and every possible convenience enables these fine halls to fill a necessity too long overdue to Hastings’ progress,
Top right: Foyer to restaurant.
Advertisement
Hide AdAdvertisement
Hide AdBottom left: Peep through main corridor, running length of building.
Bottom right:· Restaurant and Hall on second floor. The two restaurants can be used for conferences, dances, and every kind of function. Ample cloakroom space, lounges and waiting rooms are close to the lifts and main staircases.
Letting Plan
Plans for the top floors were similar but showed more spacious apartments.
Crittall Windows.
One of the ads -these contributed to the building’s distinctive look.
Dorset Laundry.
Advertisement
Hide AdAdvertisement
Hide AdAnother ad - this fine art deco building just off Elphinstone Road was pulled down overnight (echoes of St.Leonards Arch?) some 20 years ago to prevent it being listed. The site has now been redeveloped.
Don’t miss out on all the latest breaking news where you live.
Here are four ways you can be sure you’ll be amongst the first to know what’s going on.
1 Make our website your homepage at www.hastingsobserver.co.uk
Advertisement
Hide AdAdvertisement
Hide Ad2 Like our Facebook page at www.facebook.com/hastingsobserver
3 Follow us on Twitter @HastingsObs
4 Register with us by clicking on ‘sign in’ (top right corner). You can then receive our daily newsletter AND add your point of view to stories that you read here.
And do share with your family and friends - so they don’t miss out!
The Hastings Observer - always the first with your local news.
Be part of it.