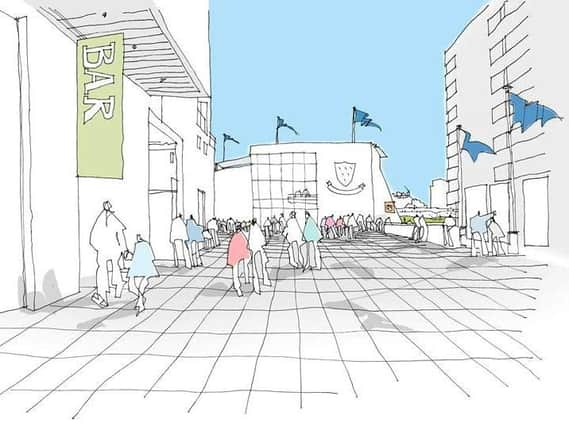Is this how the entrance to Sussex Cricket's HQ could be transformed?


Their HQ has been at Eaton Road since 1872, and they are inviting local people to share their views.
Likely to be phased over five to seven years, proposals include redevelopment of the south west corner of the site on Eaton Road, improving the main entrance to make it both more visible and more accessible.
Advertisement
Hide AdAdvertisement
Hide AdRob Andrew, CEO of Sussex Cricket, said: “Our goal is to make our club sustainable as an organisation and to effectively support our fantastic work across the whole of Sussex’s cricketing community for the long-term.
“Our proposed Phase 1 redevelopment of the south west of the Ground will provide us with the funds necessary to invest in the further ground improvements we need to ensure our future here in the heart of Hove. We have been here nearly 150 years and hope to remain here for another 150!”
The proposed phase one development will include replacing several buildings facing on to Eaton Road, including The Sussex Cricketer, with a new community bar and restaurant, around 40 high quality apartments, flexible commercial space suitable for medical or office use, and a much more visible and attractive entrance to the ground, with an additional service entrance to the west side of the site.
New five-star conference and event space is also proposed at the south west end of the pitch, with much improved facilities and up to date club offices will also likely move into the South Stand.
Advertisement
Hide AdAdvertisement
Hide AdAt the north end of the ground, new and improved seating for spectators is proposed, supported with bars, new toilets and refreshment facilities; and the existing hospitality rooms in the south east corner will be replaced with new seating stands.
Andrew added: “Our facilities can be improved and there are many aspects which would make them more efficient and financially effective, allowing us to offer a better range of events and activities at the ground and supporting our community work across the county.”
Roffey Homes, an award winning locally-based development firm, has been selected to work with the club on the first phase of the masterplan.
The proposals can be viewed online at: www.sussexcricket.co.uk from February 26 to March 12, with comments invited from the public. You can email the project team on [email protected]