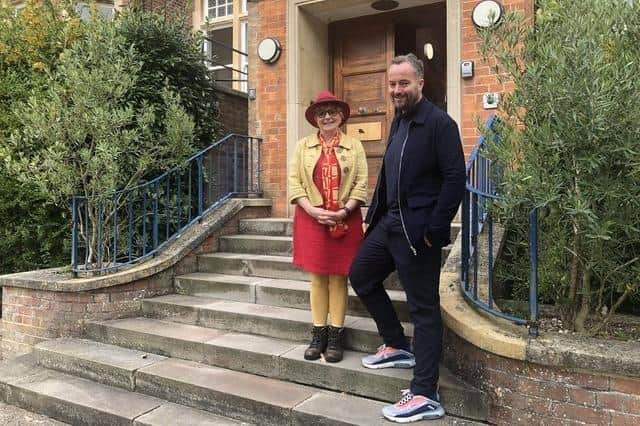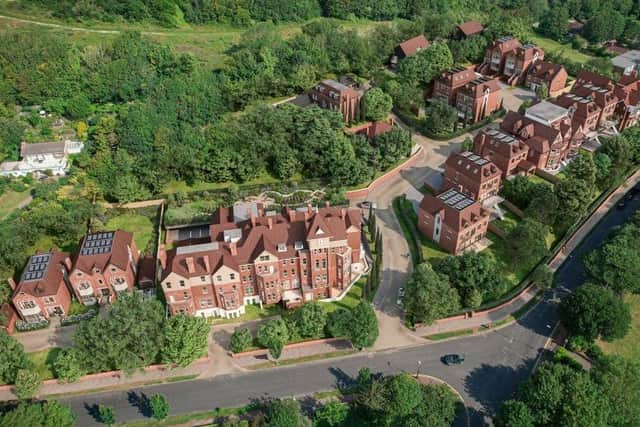Eastbourne residents back plans for former boarding school
and live on Freeview channel 276
Developer James Taylor and architect Jo Saady arranged the week-long consultation to show members of the public how the site of Moira House could be developed.
Moira House closed its doors in August 2020 and sold for a cira of £8 million.
Advertisement
Hide AdAdvertisement
Hide AdThe plans are for the three original school buildings – Dunn House, Boston House and Moira House – to be converted into apartments. The newest school structures would be replaced with large family homes. This would create a total of 18 houses and 33 apartments.


James and Jo held the consultation at the site from October 12-16 to gather feedback from the public.
Speaking after the consultation James said, “Jo and I were delighted with the number of visitors to the public consultation and how supportive the residents of Meads and Eastbourne are of our proposed scheme. As well as the positive feedback, we also received 83 letters of support which is an incredible response.
“The visitors to the public consultation were particularly impressed with the high quality architecture, eco credentials and were very pleased to see the retention of the historic buildings and the reinstatement of Moira School house back to its original design when it was first built in the late 1800s.”


Advertisement
Hide AdAdvertisement
Hide AdVisitors were asked to choose the three most important qualities to the development out of a range of statements. ‘High quality architecture’ came as top priority for most people, with ‘ample parking’ coming in second and ‘retention of the three existing buildings’ coming in third.
Two other factors that many people felt were important was the ‘ecological performance’ and ‘restoration of the original school house’.
People were also asked if they felt the scheme would benefit the surrounding areas, if it’s appropriate for the area, whether the architectural heritage has been maintained, and if they support the development – the resounding response was yes to all these questions.
James said the plans received two negative responses where people felt the buildings should be demolished to make way for new architecture.
Advertisement
Hide AdAdvertisement
Hide AdNow James and Jo will look at making any tweaks to the plans in response to the public feedback. James said the changes include more focus on the public seating area and garden to the front of Boston House overlooking Meads Lawn Tennis Club and rethinking the proposed public garden at the centre of the site in favour of a wild flower meadow which will be bee and insect friendly.
Once these changes are made, the full planning application will be submitted by the end of the month.
James hopes for a decision to be made in Spring 2022 for work to be able to start.
Once work begins, he expects it to take a total of two years.
For more information go to: moirahouse.uk