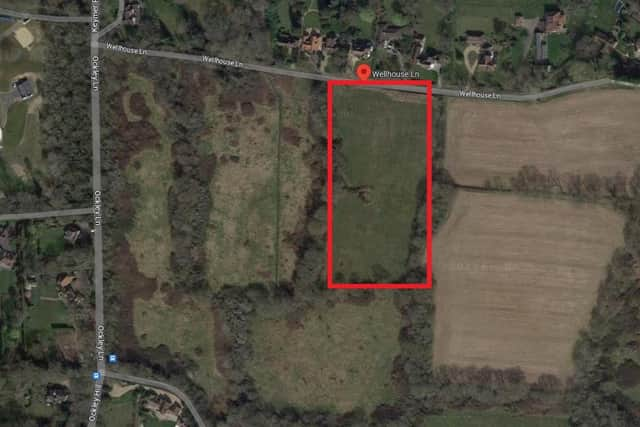Application for nine new homes on former agricultural land near Burgess Hill with 23 car parking spaces
and live on Freeview channel 276
Phyllis Homes, has applied via the agent Tetlow King Planning, to build a mix houses and bungalows on a 5,412 square metre site at Wellhouse Lane.
The site was once agricultural land and Phyllis Homes is proposing new access for vehicles and pedestrians, as well as 23 car parking spaces and 30 cycle spaces.
Advertisement
Hide AdAdvertisement
Hide AdThe design and access statement was prepared by Coombes Everitt Architects who were appointed by Phyllis Homes.


It said: “We believe the proposal represents an appropriate form of development which has been developed following a thorough analysis of the site and responds to an identified local housing need. The proposal is of an appropriate scale and mass, provides a mix of new family homes, is in keeping with the locally adopted design guide, and respects the residential amenity of the existing properties along Wellhouse Lane.”
The statement said the scheme is being proposed as a Rural Exception site and aims to provide ‘Affordable Homes’ at a discounted purchase price ‘secured in perpetuity via a 106 agreement’.
The application proposes four three-bedroom houses and two four-bedroom houses, as well as one one-bedroom bungalow and two two-bedroom bungalows. It added that two of the proposed properties would be provided as ‘First Homes’ and said: “There is provision made to each new home for the charging of electric vehicles.”
Advertisement
Hide AdAdvertisement
Hide AdThe statement went on to say that the site is not located within an Area of Outstanding Natural Beauty but said its eastern boundary adjoins the South Downs National Park. The site is also to the south of Burgess Hill and within Hassocks Civil Parish.
The statement said the homes would ‘have no visual impact on the setting of the South Downs National park’ and said it is not possible to see the site from the main road.
It said: “The three bed dwellings, of which there are four, are located at the centre of the site and are provided in a single built form. However the built form has been elevated and articulated to reference the typical Sussex Barn. It is a two storey structure with a half hipped roof form. This property will have a red brick plinth to ground floor cill height and then dark stained timber cladding to the walls.”
It added: “The four bed dwellings are at the southern end of the proposed layout. These have been designed to replicate the form of a more contemporary ‘Dutch Barn’. The metal frame of the dwellings will be exposed and the barrel vaulted roof will be finished with a standing metal seam.”
Advertisement
Hide AdAdvertisement
Hide AdWhile developing this scheme a new Landscape and Visual Impact Assessment was commissioned.
The LVIA said: “It is the overall conclusion of this landscape and visual impact assessment that the proposed development is anticipated to result in no substantial adverse impacts to the visual or landscape baseline at a residual stage. Therefore, the proposed scheme is judged to be acceptable on landscape and visual grounds.”