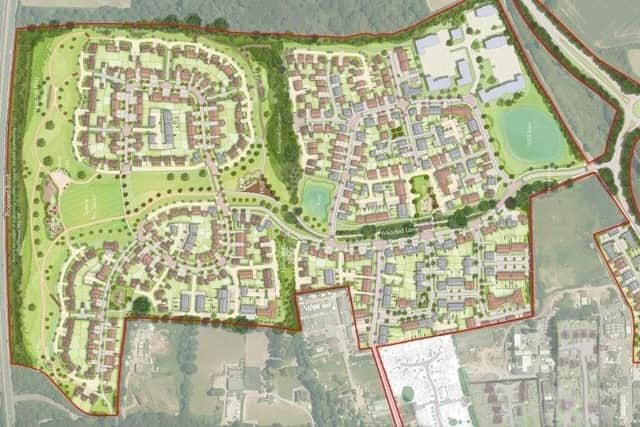Decision made on detailed plans for 525 Angmering homes near A27
and live on Freeview channel 276
Arun District Council’s Planning Committee gave delegated approval for the scheme in Water Lane on Wednesday (July 20).
The homes, which will sit to the south of the A27, gained outline permission in 2019 and the latest approval was for the appearance, landscaping, and layout of the overall site.
Advertisement
Hide AdAdvertisement
Hide AdDevelopers CALA and Bellway Homes will bring forward the scheme which is expected to deliver a significant part of the housing allocated for Angmering in the local plan.


Previously, there were concerns that the design was ‘overly urban’ considering the site’s proximity to the South Downs National Park.
Now council planning officers believe it fits in with the area’s design code following ‘significant discussions’ and ‘independent design advice’.
A previous application allowed building to take place further to the north of the site, though the South Downs National Park Authority said this could affect views.
Advertisement
Hide AdAdvertisement
Hide AdA right of way known as footpath 2149 will be diverted and upgraded to a bridleway once development takes place.
Angmering Parish Council objected to the plans as did 40 members of the public.
The parish council believes the reduction of the northern park would adversely impact on the countryside and South Downs National Park. It also believes the apartment blocks are too high and also wants details of pedestrian improvements in Dappers Lane to be secured.
Ian Johnson, managing director at Luken Beck, spoke on behalf of the developers.
Advertisement
Hide AdAdvertisement
Hide Ad“This reserved matters application is for 525 high quality, energy efficient, and locally distinctive dwellings, including 159 affordable homes within a truly landscape led layout,” he said.
“From the outset in May last year, we adopted the council’s approach to full public consultation.
“The layout is truly landscape led and we consider this to set the benchmark for sustainable neighbourhood design within the setting of the national park.”
Mr Johnson said the open space provided as part of the scheme will be ‘double the normal requirement’ with play areas and fitness trails as well as walking and cycling routes and bus links.
More details can be found at the council’s planning portal using the reference: A/256/21/RES.